TEMECULA RANCH
i-beam design, new york based architecture and design, new york design, new york buildings, buildings designer new york, buildings designer ny, buildings designer nyc, ny buildings, nyc buildings, buildings architecture ny, buildings architecture nyc, new york buildings architecture,
TEMECULA RANCH, TEMECULA, CA
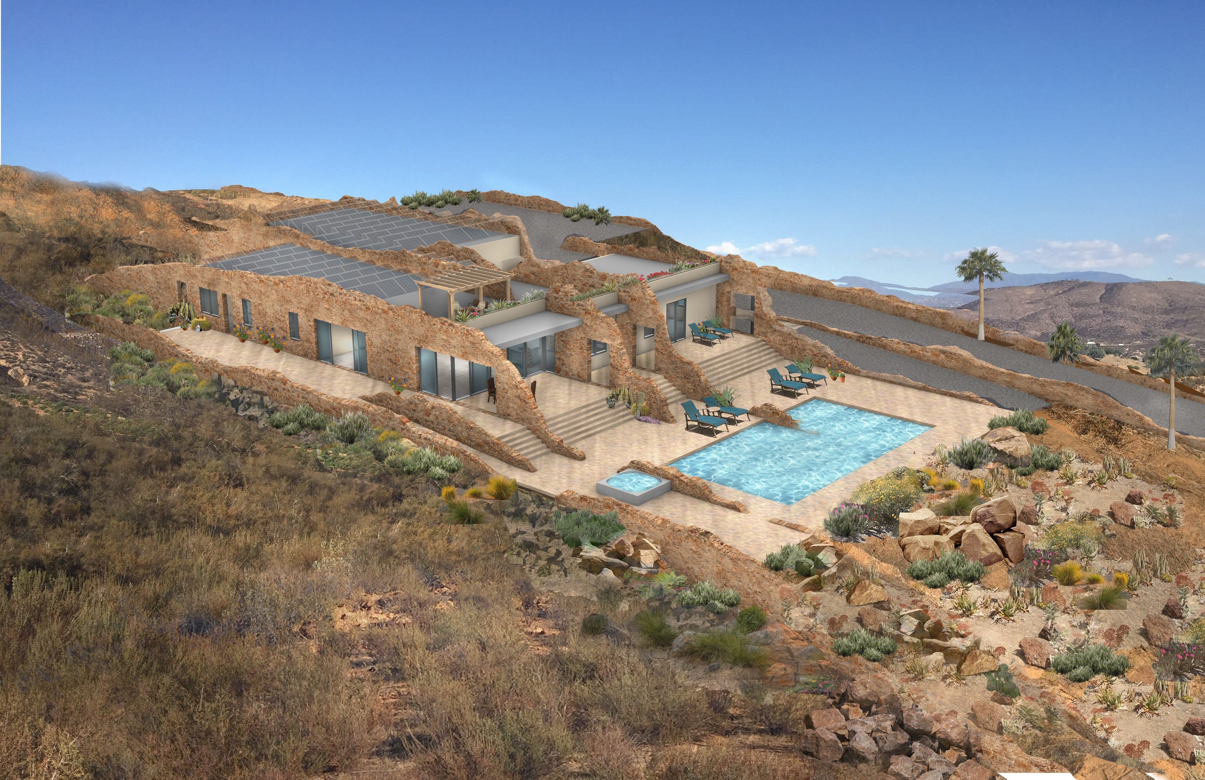
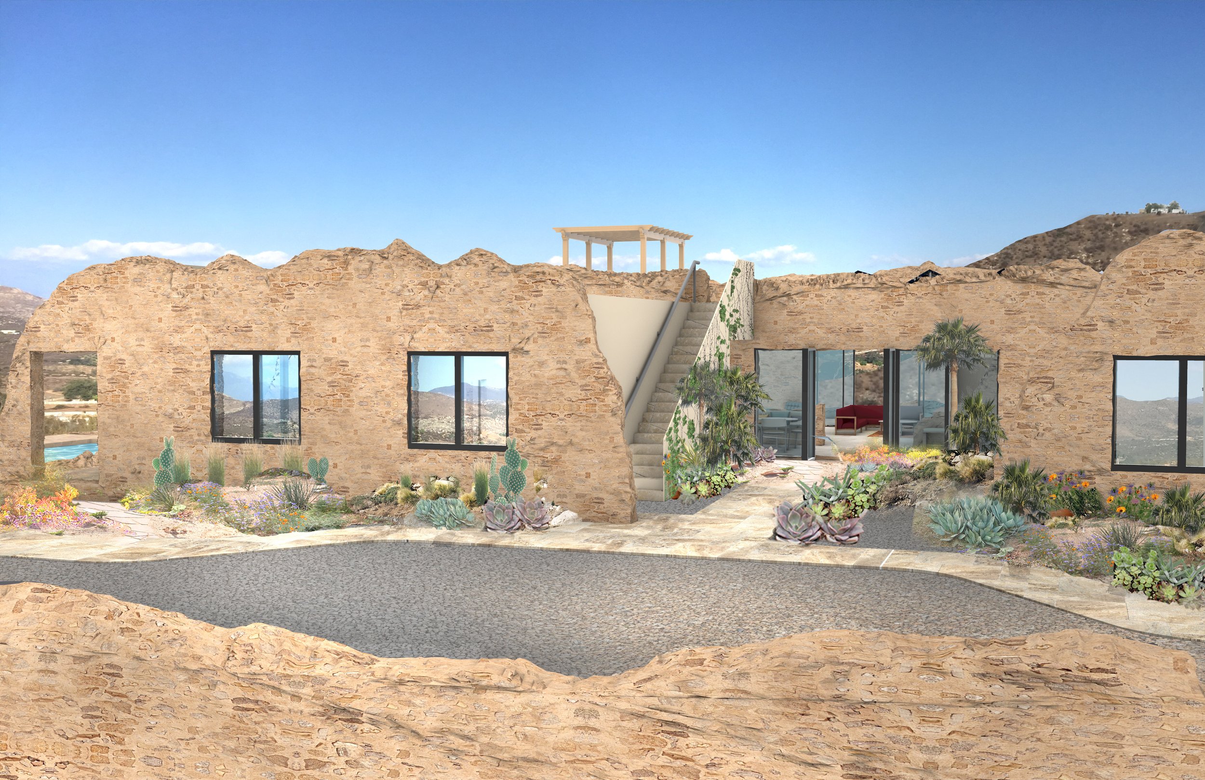
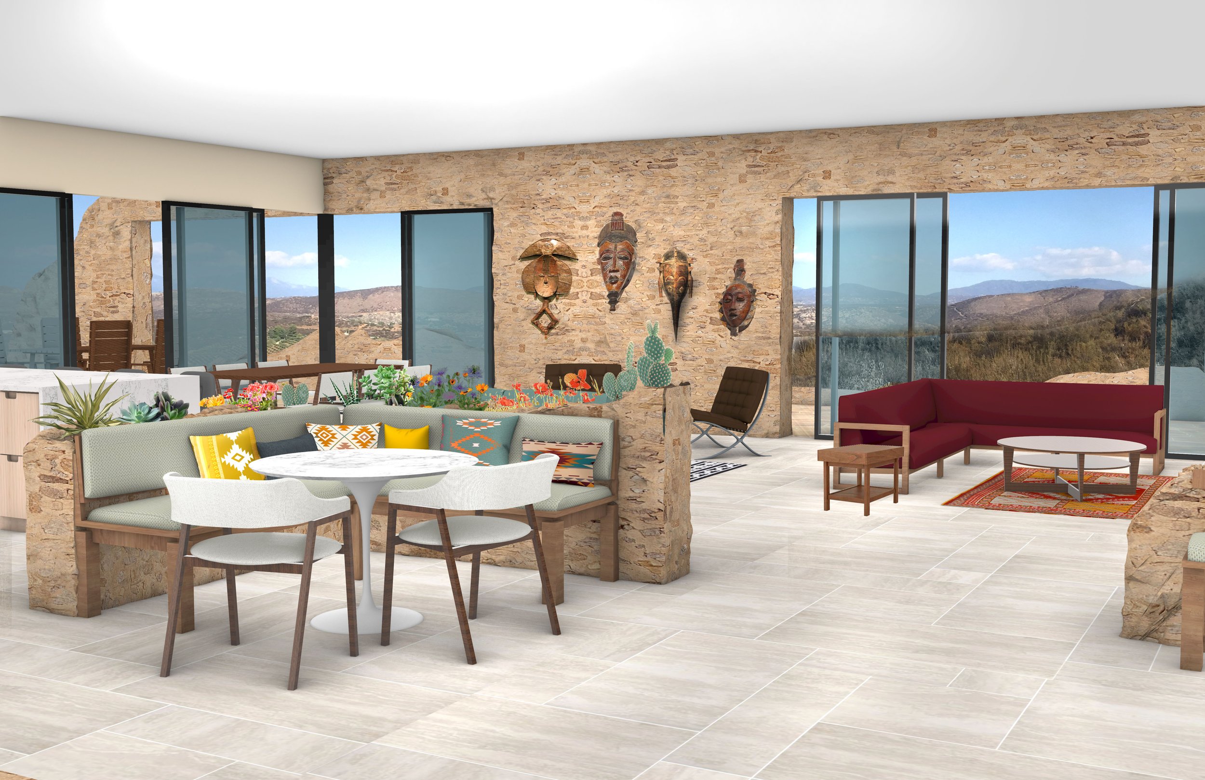
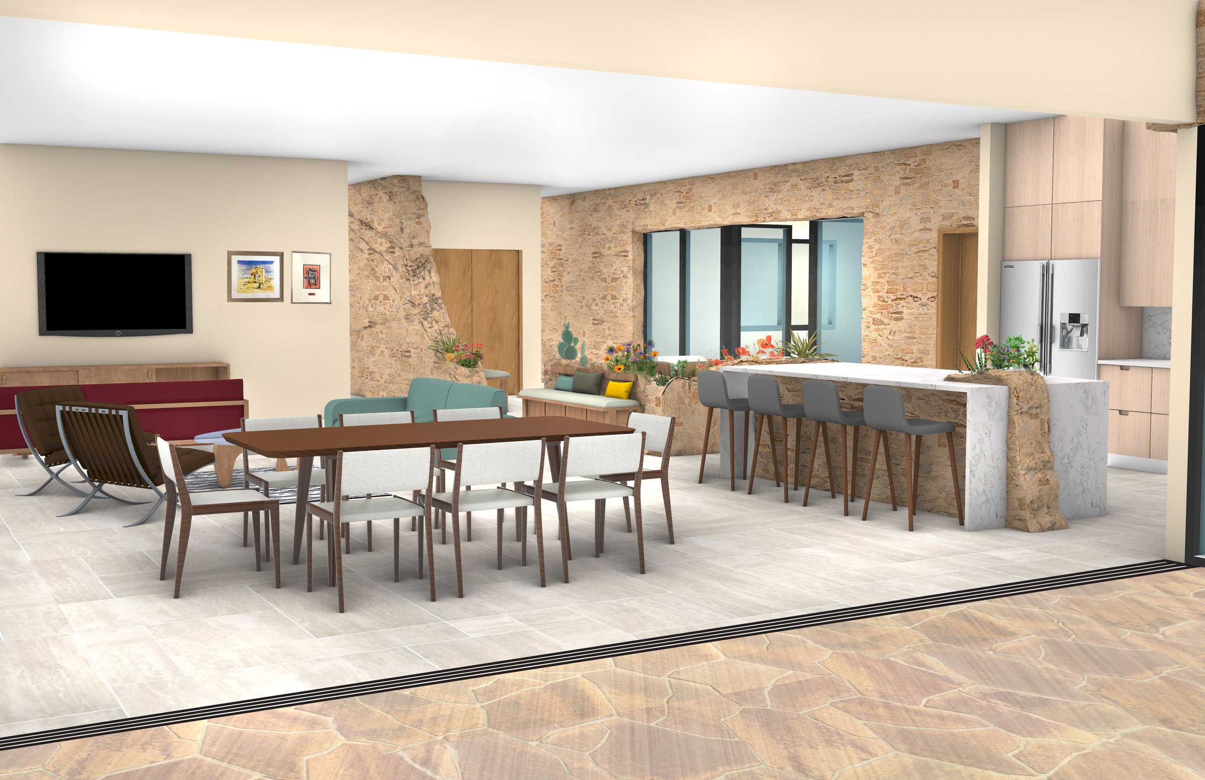
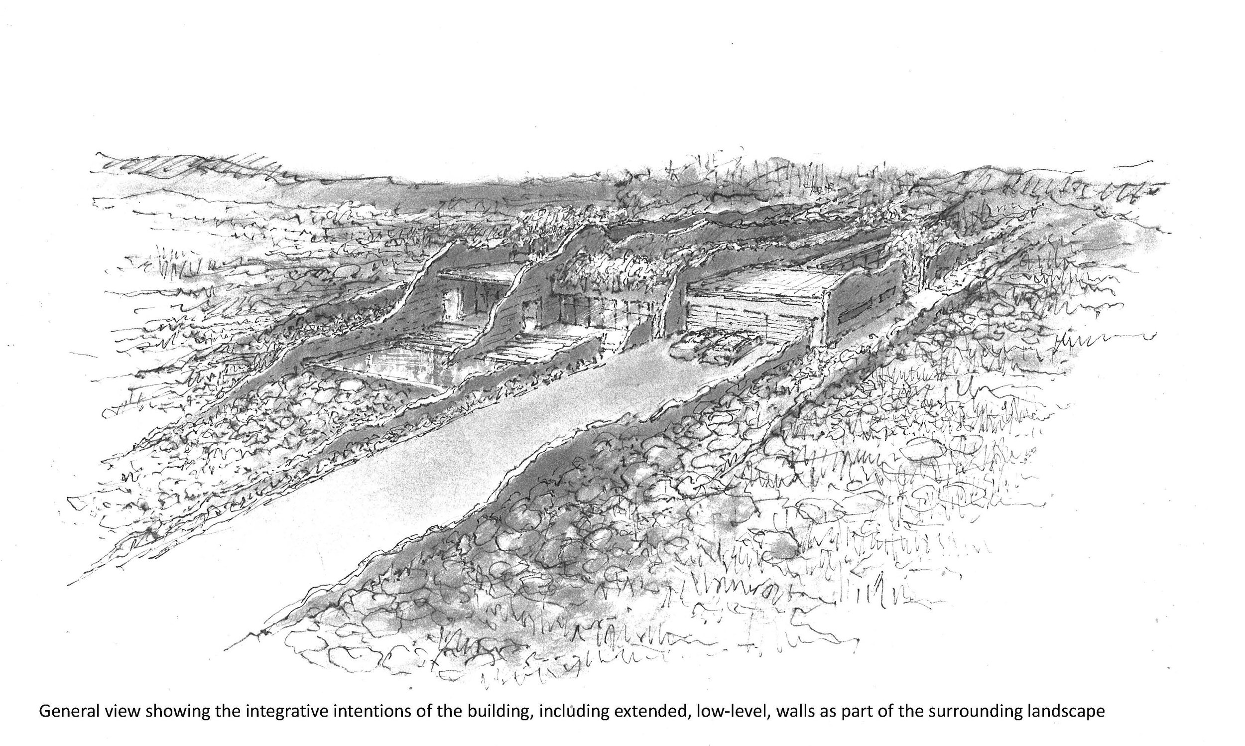
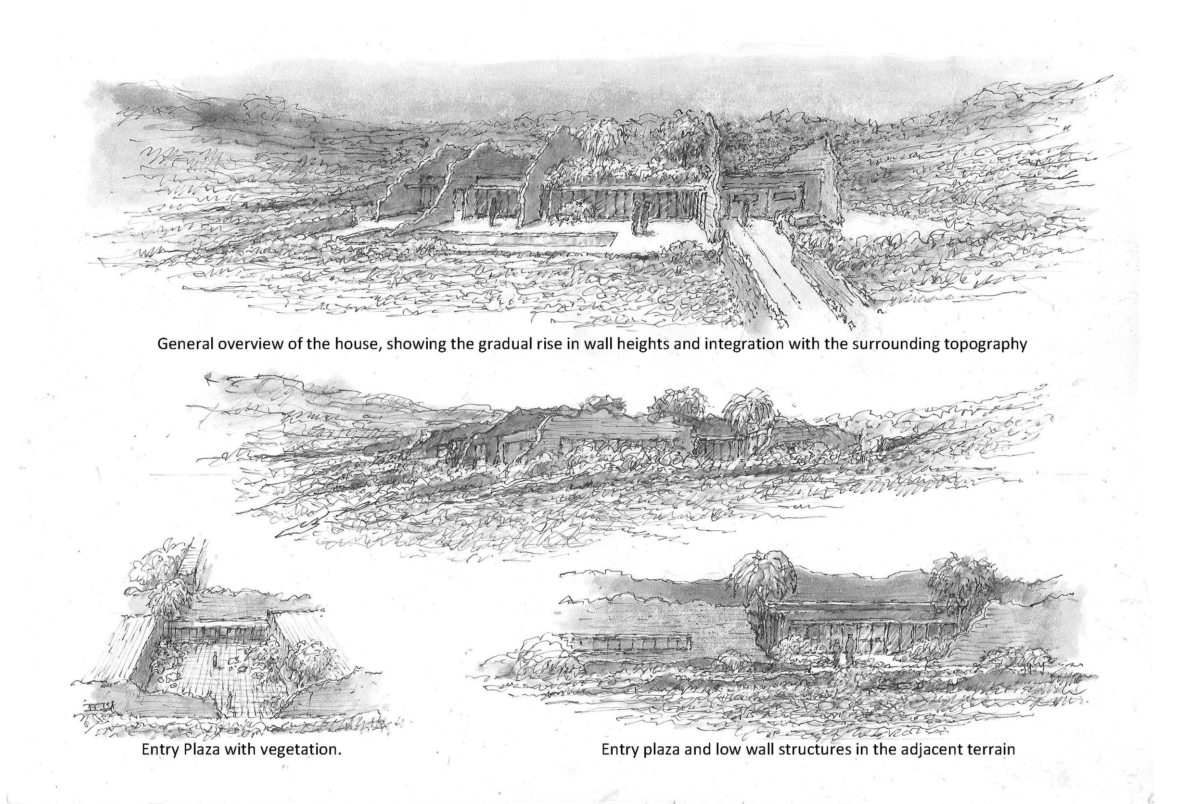
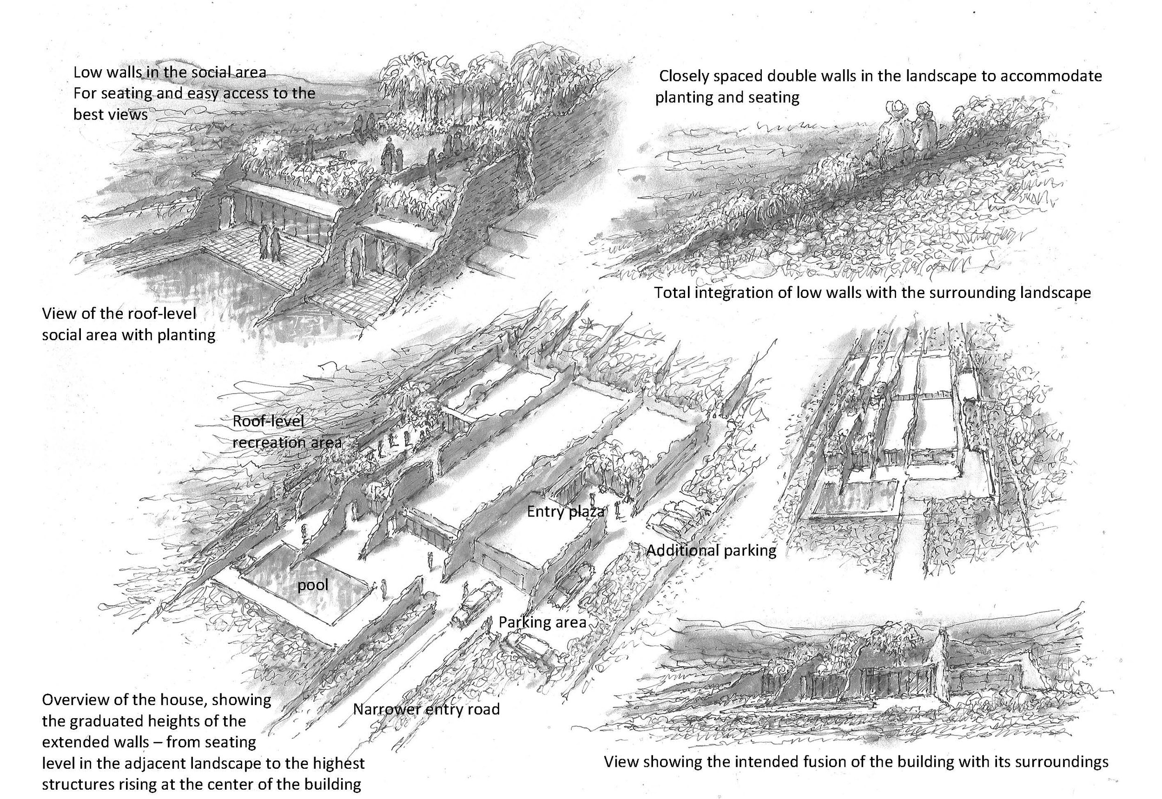
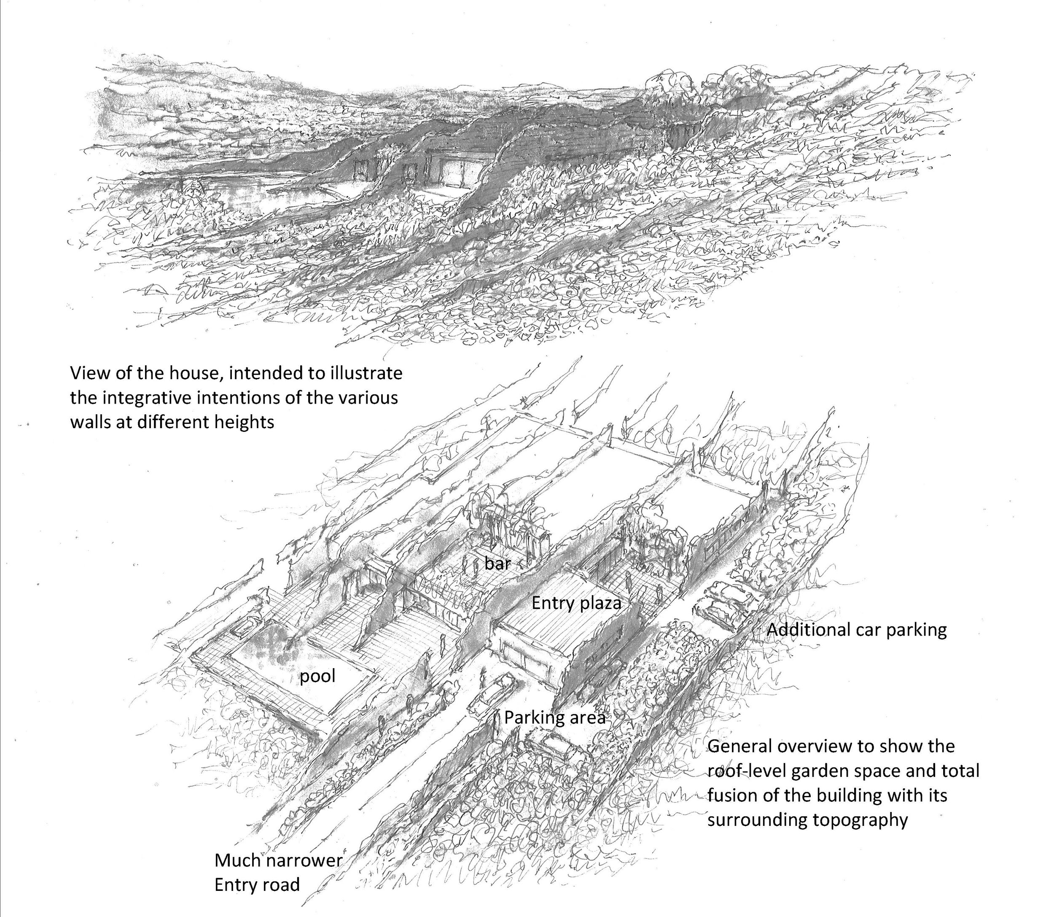
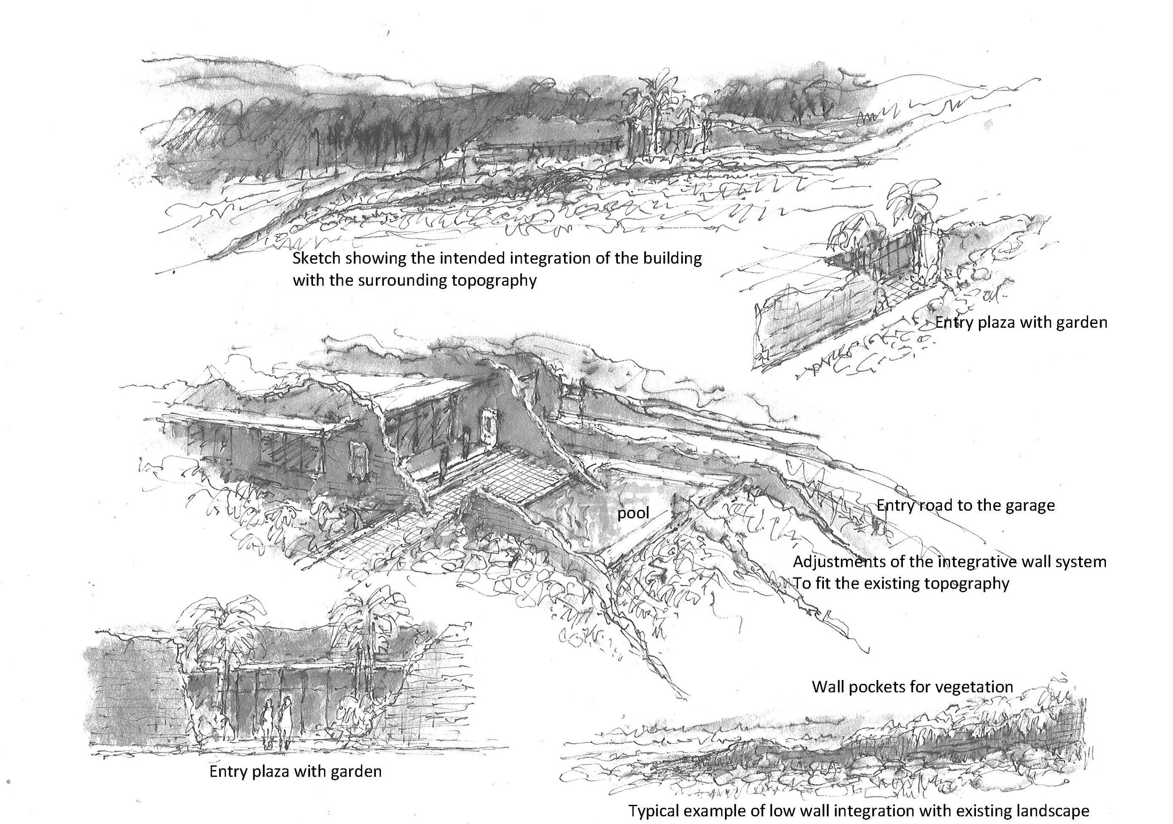
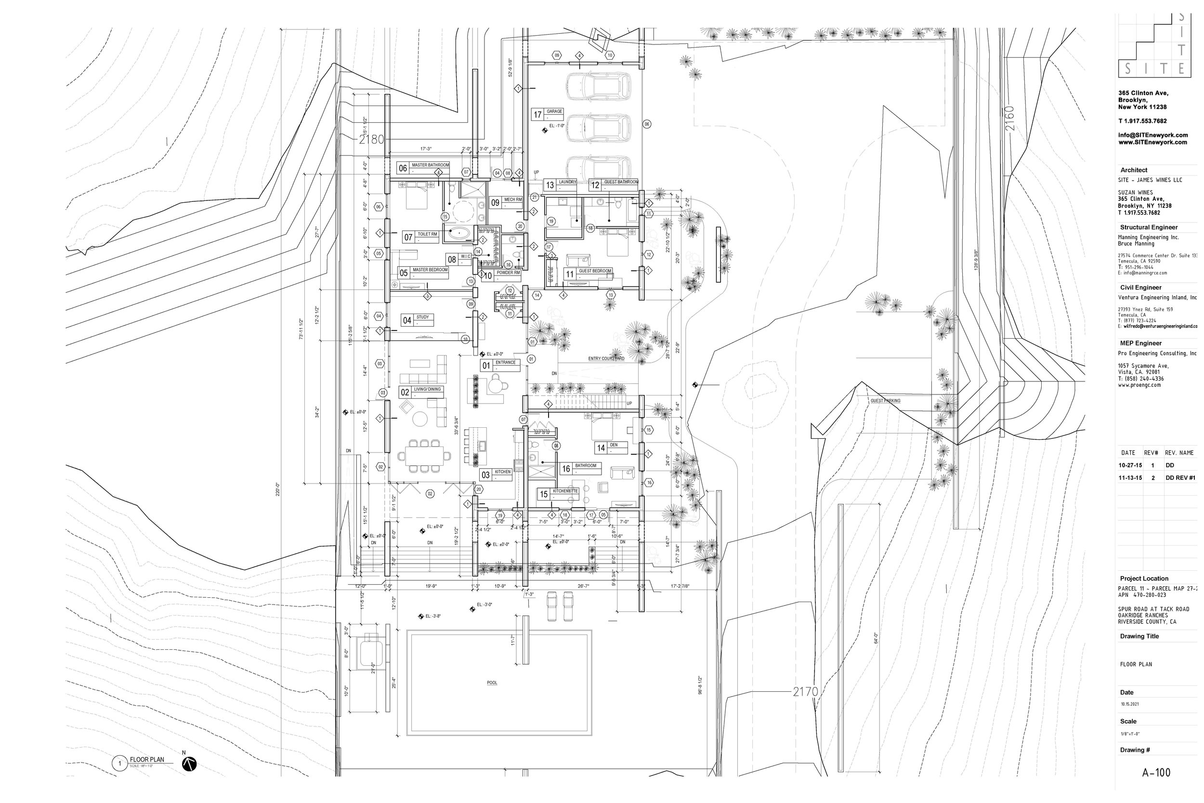
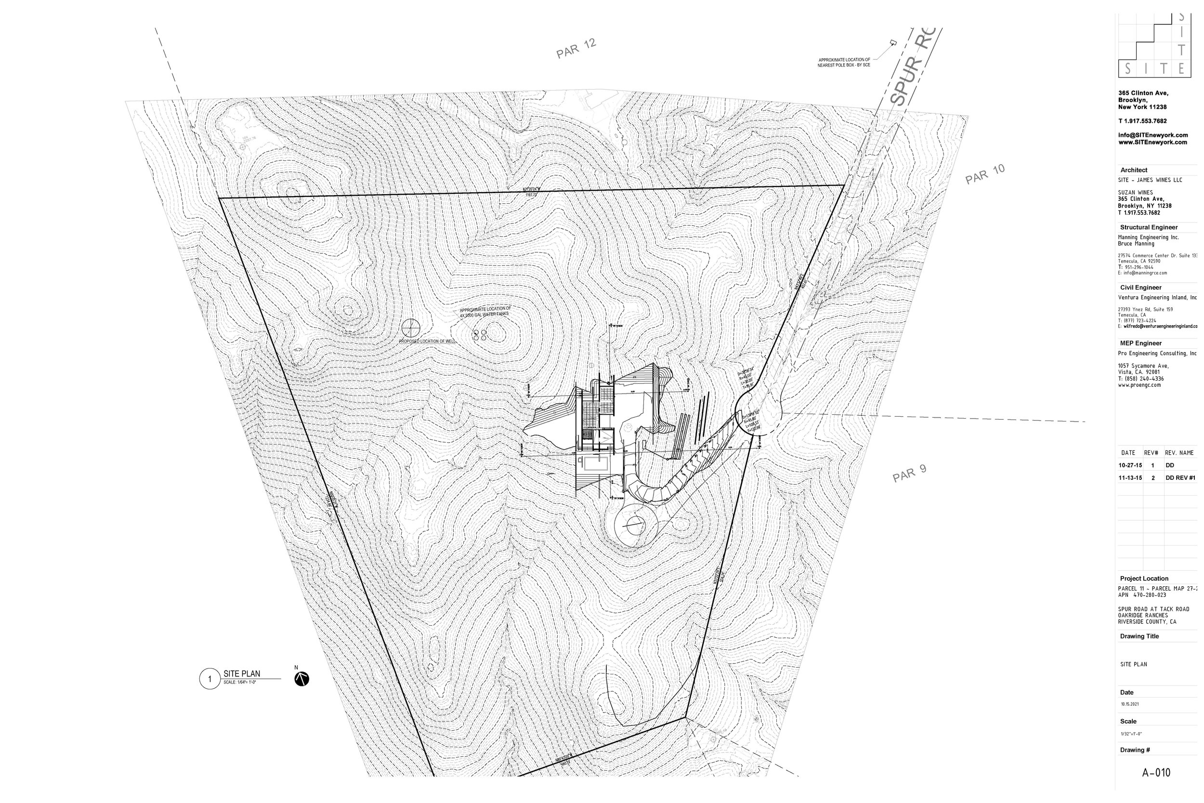
TYPOLOGY: Residential
SCOPE: New Construction
SIZE: 5000 sq. ft.
CLIENT: Larry Towles
The concept for this energy-efficient, off the grid, ranch development is based on a response to its regional context –a desert community in Riverside County. The property is located on the crest of a hill, with exceptional views of a rocky landscape, punctuated by large boulders, low brush and rows of sycamore trees. The architectural objective is to create a total physical and aesthetic integration of the building with its surrounding terrain. The house is not an object sitting in the environment; but rather, an integral part of the surrounding landscape. To achieve this vision, the entire dwelling is composed of a series of low, parallel and laterally oriented stucco and rock walls, incorporating fragmented profiles that reflect similar configurations in the Riverside County topography. In addition to providing for ‘inside/outside’ living, the ‘topography’, or ‘topo’ walls, serve as retaining walls, orientation and shading devices, seating, planters and they have great insulating properties.
The house is designed to be enjoyed but the owner, and his extended family, with an additional apartment unit that may be rented out.
The spaces include a chef’s kitchen, open living room and dining areas, breakfast space, home office, master bedroom suite, large guest bedroom, separate studio apartment and den. The outdoor recreation area includes a large swimming pool, jacuzzi, outdoor terraces and gardens, 3 car garage and ample outdoor parking space. To accommodate spectacular views of the adjacent mountains and lake, portions of the roof are dedicated to dining, gardens and social spaces.
The Temecula Ranch vision is based on architecture and its context becoming visually and physically inseparable. These intentions provide such a close fusion of structure and landscape that, when experienced from certain perspectives, the house ‘becomes the landscape.’
