SUMMER RESIDENCE-ORIENT POINT, NY
i-beam design, new york based architecture and design, new york design, new york residential interiors design, residential interiors new york, residential interiors ny, residential interiors nyc, ny residential interiors, nyc residential interiors, residential interiors architecture ny, residential interiors architecture nyc, new york residential interiors architecture,
SUMMER RESIDENCE-ORIENT POINT, NY
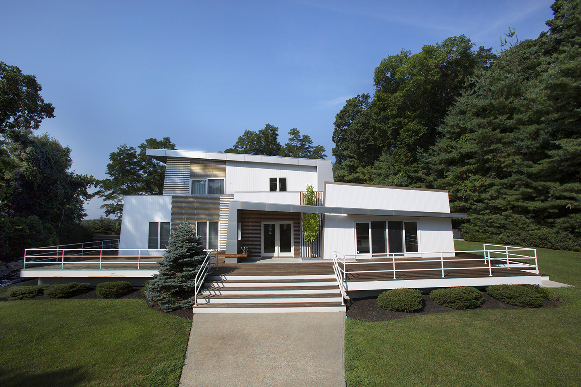
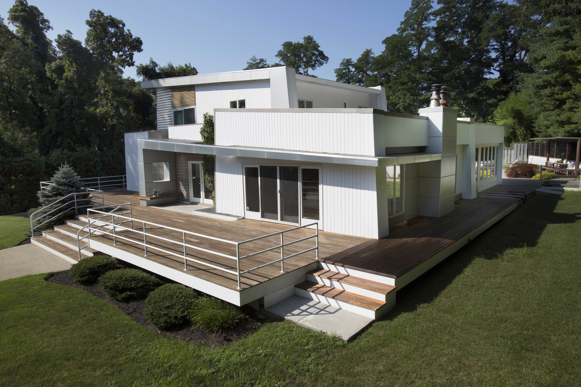
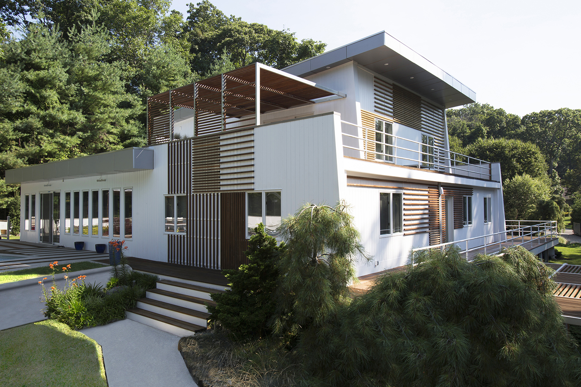
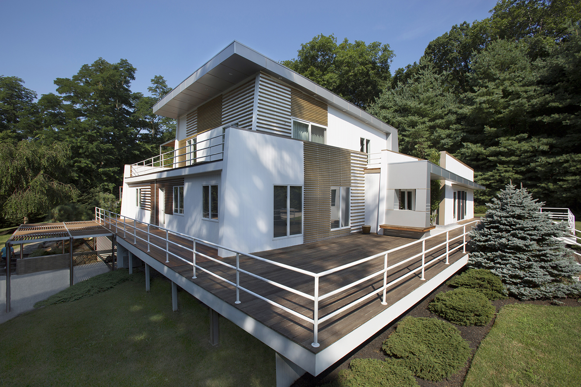
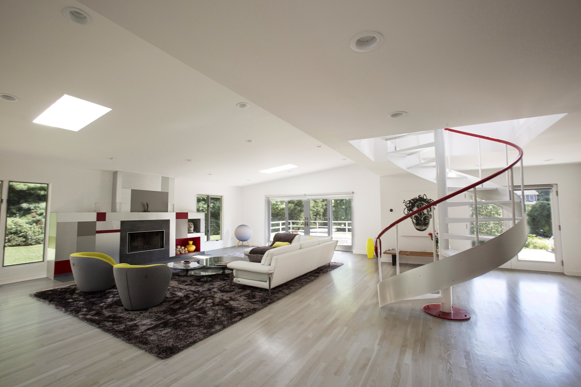
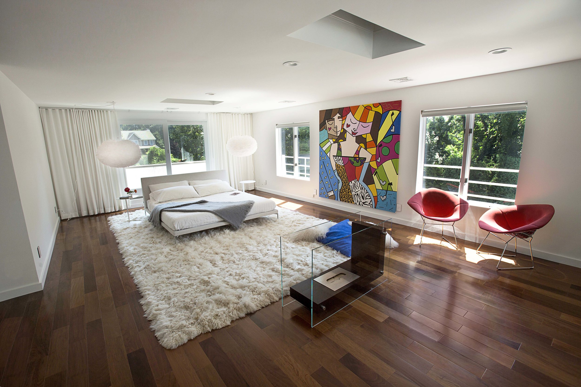
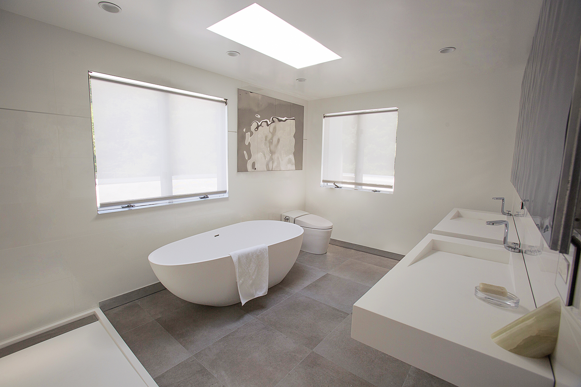
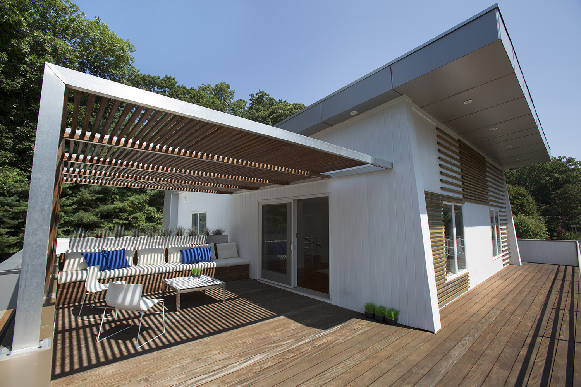
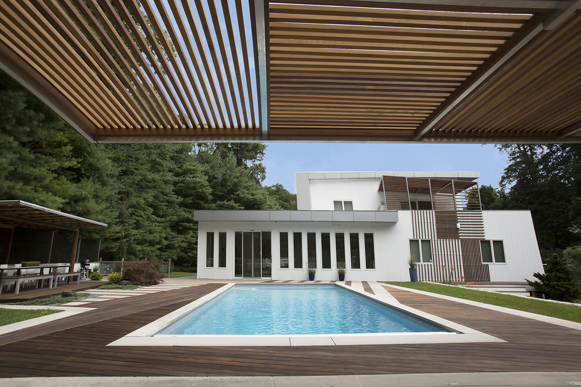
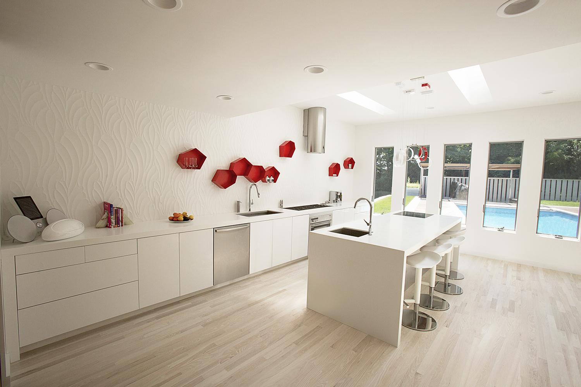
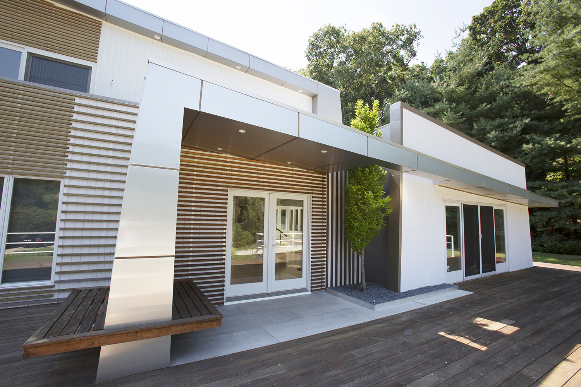
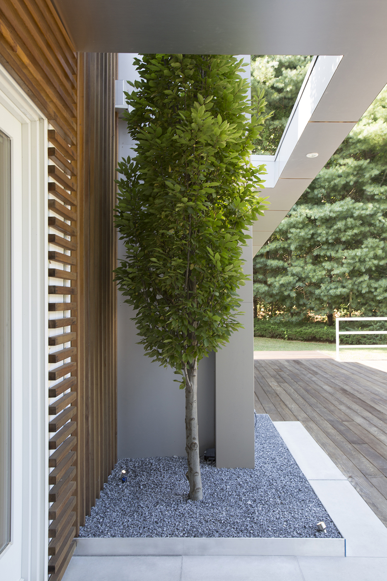

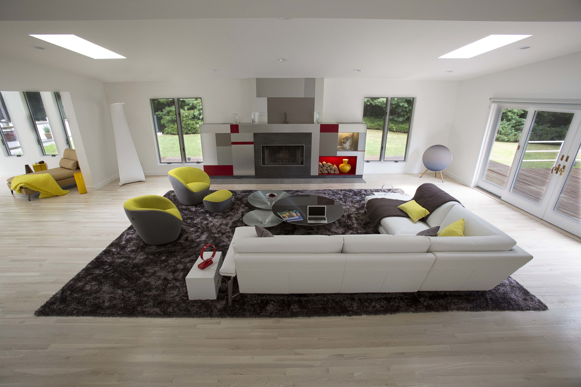
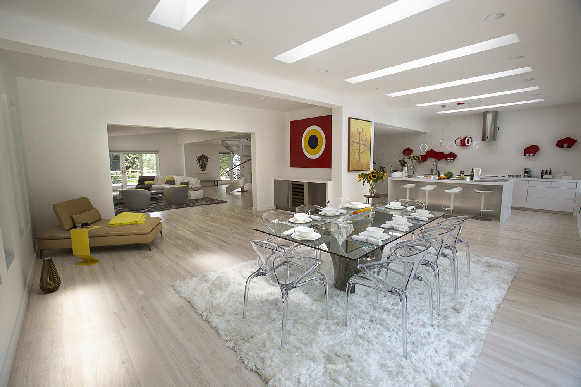
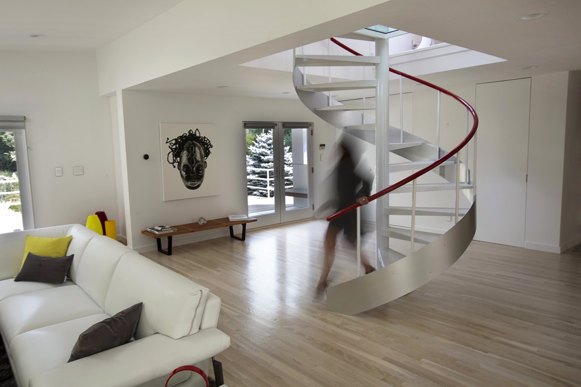
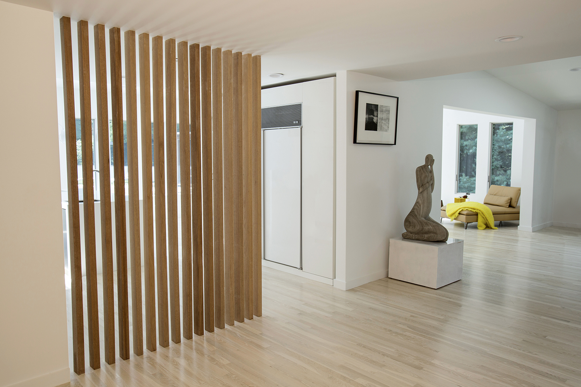
TYPOLOGY: Residential
SCOPE: Full Interior & Exterior Renovation
SIZE: 4000 Sq. Ft.
CLIENT: Carl Daguillard
Carl Daguillard, founder and president of Stellae International Inc., a luxury fashion logistics company bought the 4000 square foot summer home in 1995. Since that time Mr. Daguillard, who is Haitian-American, has fantasized about the home's potential to become the architectural playground that he has always dreamed of. In 2012, Mr. Daguillard met Azin Valy and Suzan Wines of I-Beam Design, an award winning women-owned architecture and design firm based in NY. The relationship between Client and Architect soon blossomed as they came to discover multiple shared interests and, of course, a common passion for 'great design'. It just so happens that Azin had recently launched a fashion brand called Cityzen by Azin which is based on incorporating aerial views of cities onto clothing and scarves where the topography defines each design. Mr. Daguillard advised Azin about the fashion industry while she worked with him to renovate his home.
The house had great 'modernist' bones but years of incongruous additions and renovations left Carl wanting a more cohesive vision incorporating contemporary materials and technologies. He challenged I-Beam to develop a language that would unify the disparate parts and various styles of the house while maintaining its late modernist integrity and cache. Azin's attention to detail and their ongoing debates about the design not only transformed the dated looking house into an elegant, functional and refined work of architecture but has led to other collaborations including the design of Stellae's new 250,000 square foot corporate headquarters and warehouse in Melville, Long Island.
Mr. Daguillard’s access to thousands of square feet of storage and a world of construction materials, fixtures, furniture and craftspeople through his global network and shipping resources has both empowered the design and enabled the project to develop over time according to the client's ever evolving vision and lifestyle, all with minimal impact on the overall budget. I-Beam found inventive applications for the multitude of materials and ideas that Carl had collected over the years, incorporating them into the house in a cohesive way that opened the formerly internalized house to views of the surrounding gardens and pool.
The Ipe and Mahogany decking and stained cedar trellis work juxtaposed against the angled white walls and simple metal railings that interconnect all sides of the building are reminiscent of the wooden fishing boats and yachts that have navigated the Long Island coast for centuries while the aluminum panels and cantilevering canopies provide shade and a more dynamic and contemporary look to the overall composition. A hornbeam tree penetrates through the entry canopy linking and connecting it to the upper floor. Carl’s Haitian heritage and love for pop art and bold colors are celebrated throughout the interior including cushions that he himself upholstered and a framed scarf of Port-au-Prince designed by Cityzen by Azin that will soon be installed.
Photos by Kourosh Sotoodeh
