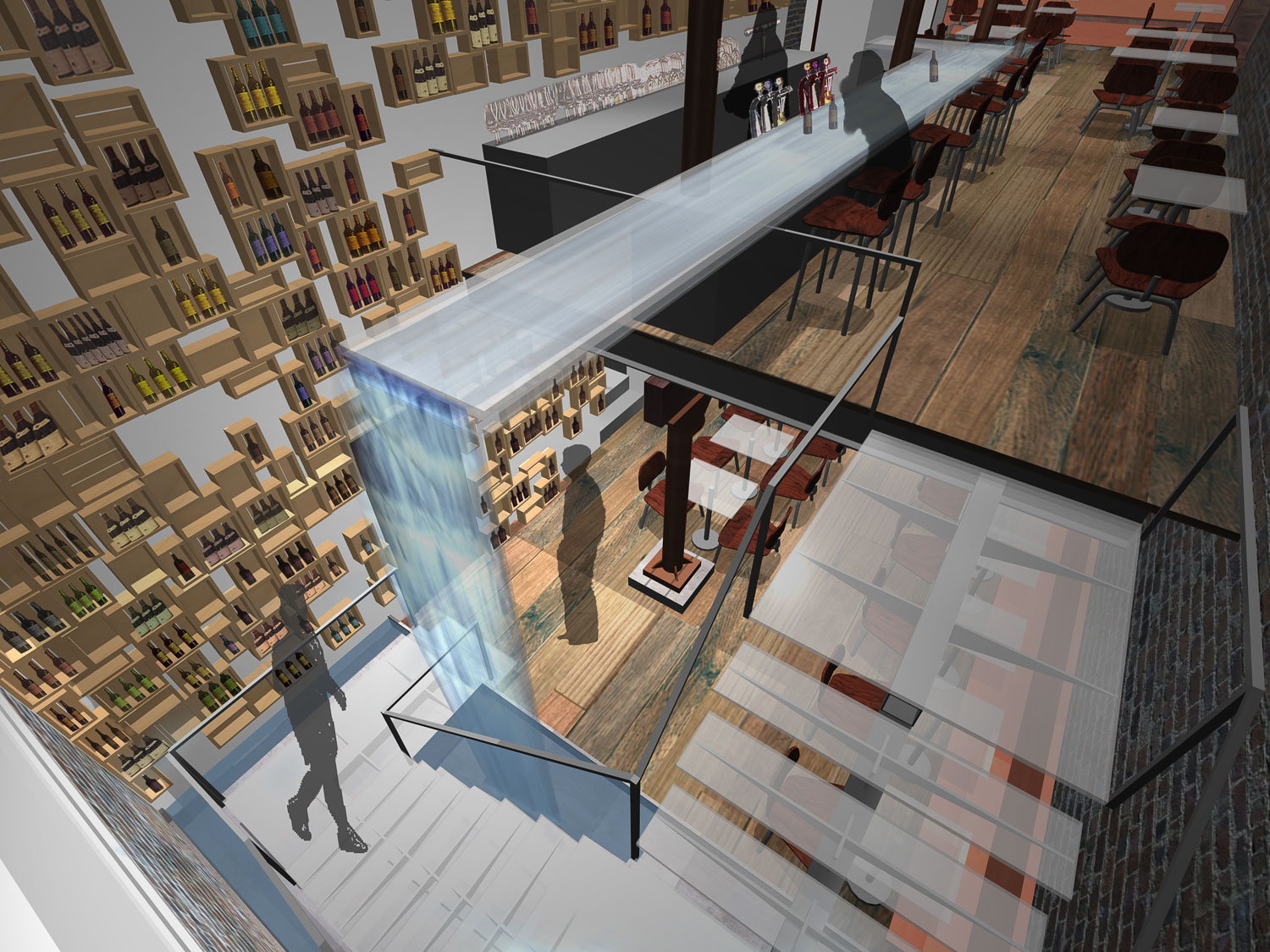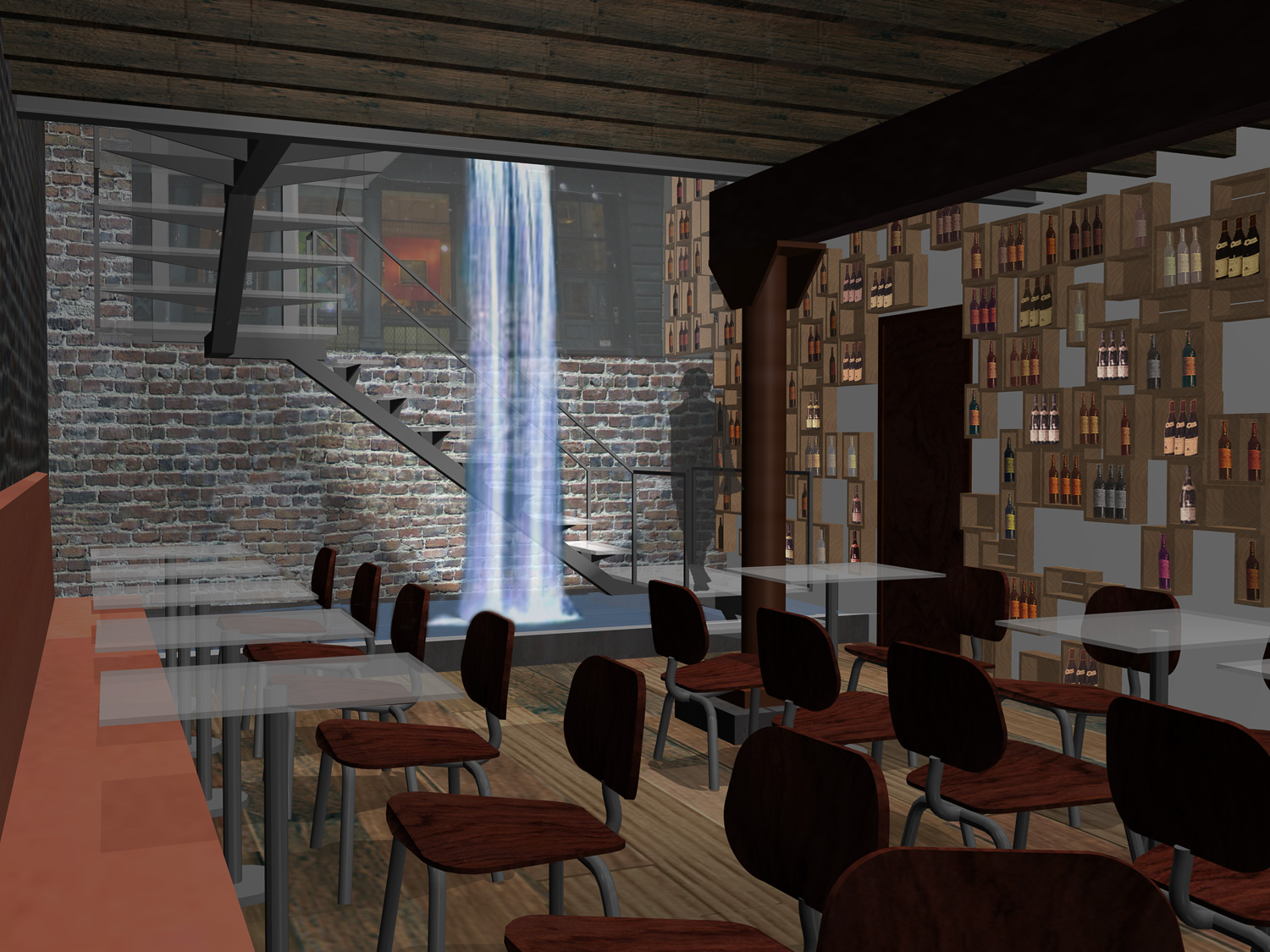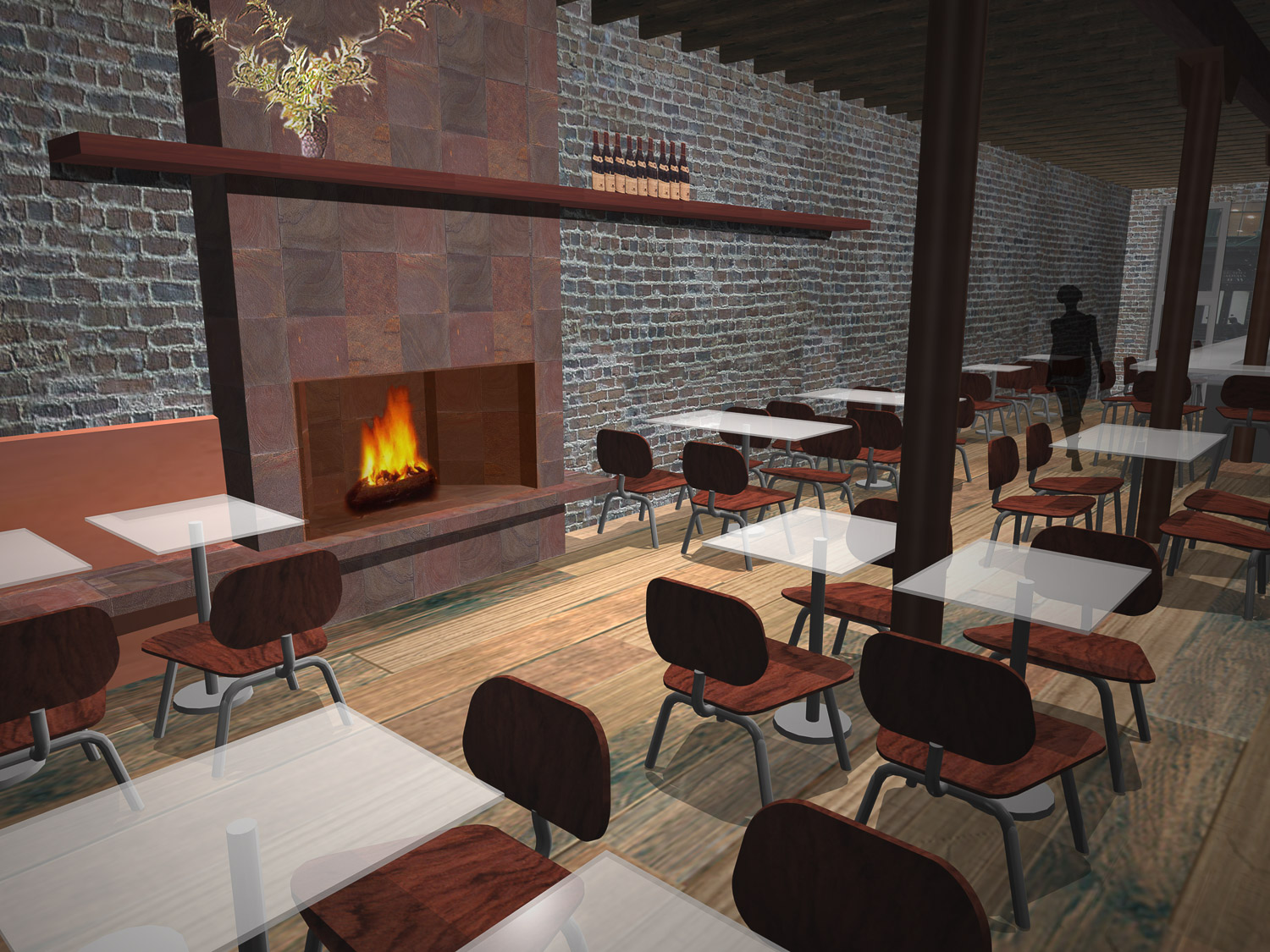PROJECTPAGE WATER BAR
i-beam design, new york based architecture and design, new york design, new york hospitality design, hospitality designer new york, hospitality designer ny, hospitality designer nyc, ny hospitality design, nyc hospitality design, hospitality design architecture ny, hospitality design architecture nyc, new york hospitality design architecture,
WATER BAR - NEW YORK, NY




TYPOLOGY: Restaurant and Bar
SCOPE: Full Renovation
SIZE: 2500 Sq. Ft
CLIENT: Manhattan Bistro
The Water Bar project celebrates drinking, socializing, and the act of making connections by creating dynamic bridges between the interior and exterior space of the street and the upper and lower levels of the bar to stimulate interaction between people and space.
The existing site is a small storefront on Broome Street in SoHo. The design takes advantage of the elevated ground floor by creating an opening between floors along the storefront to allow natural light and views into the restaurant space below. A waterfall connects the two floors and is clearly visible through the large glass facade. People at the upper bar delight in the river flowing beneath their drinks through the glass bar top, while those seated in the dining area below enjoy the water falling from above.
People on the street are attracted by the dynamic waterfall and the open wine crates from which the back bar is made. The wine crate wall extends beyond the glass façade to the street and down to the dining area below reinforcing the fundamental connections between water, wine, culture and people.
