PROJECTPAGE CAFE BOO BAH
i-beam design, new york based architecture and design, new york design, new york hospitality design, hospitality designer new york, hospitality designer ny, hospitality designer nyc, ny hospitality design, nyc hospitality design, hospitality design architecture ny, hospitality design architecture nyc, new york hospitality design architecture,
CAFE BOO BAH - BROOKLYN, NY
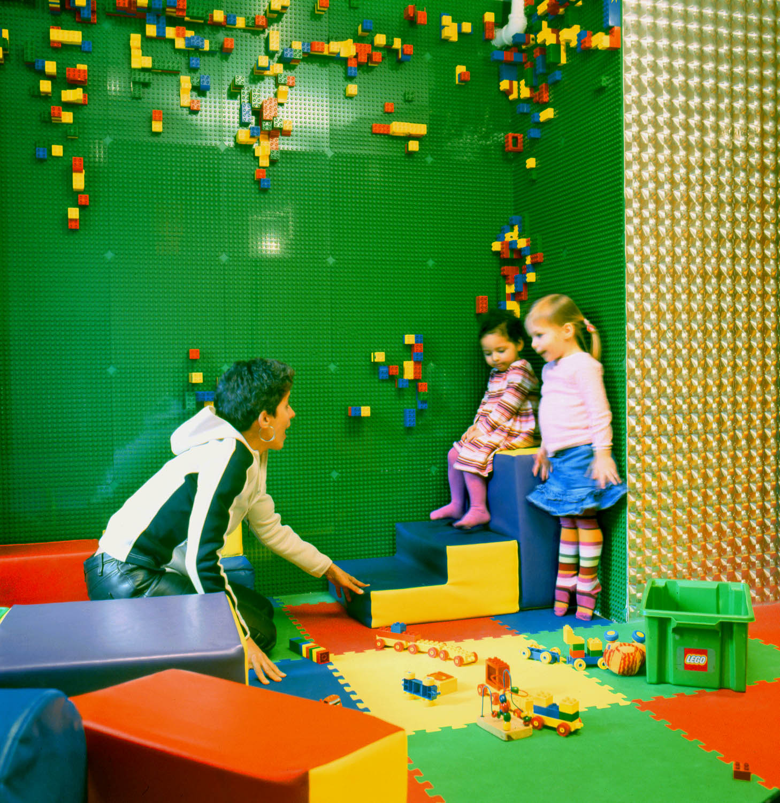
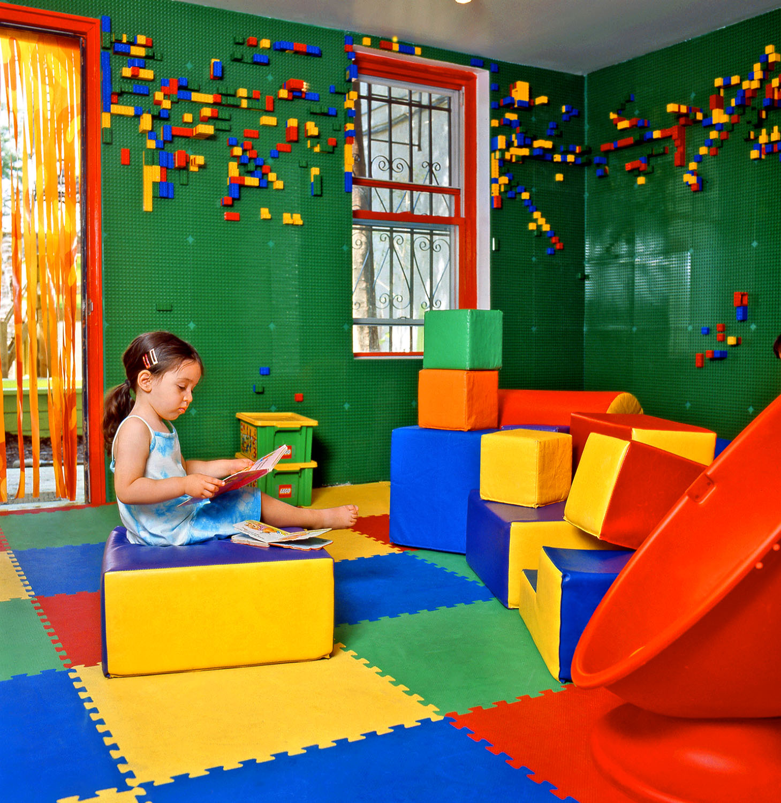
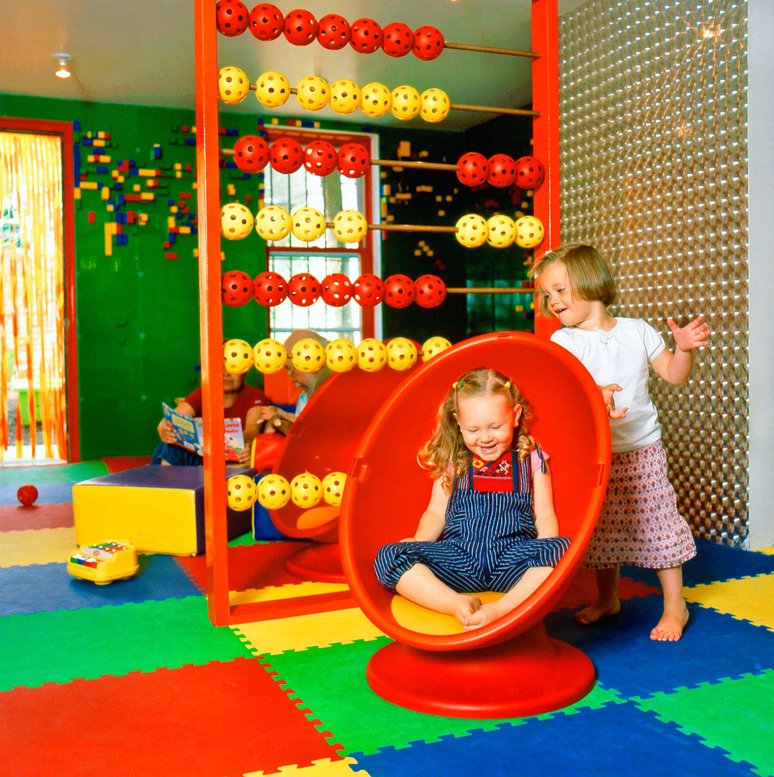
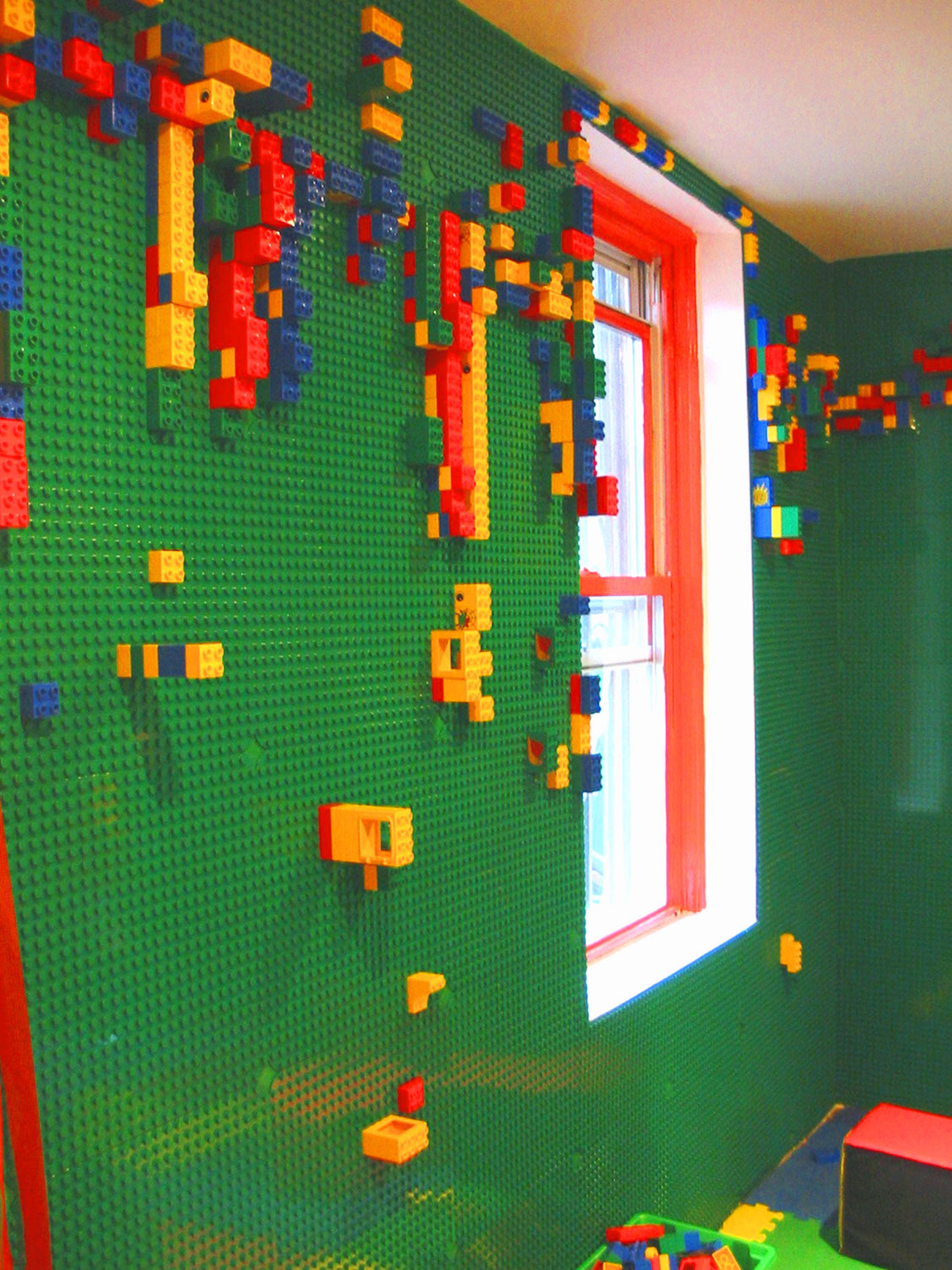
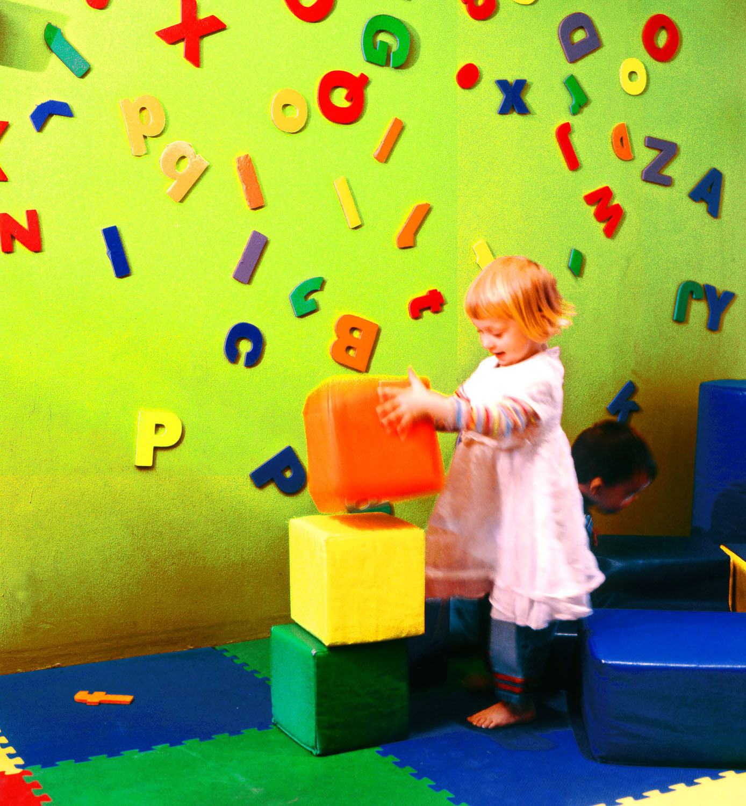
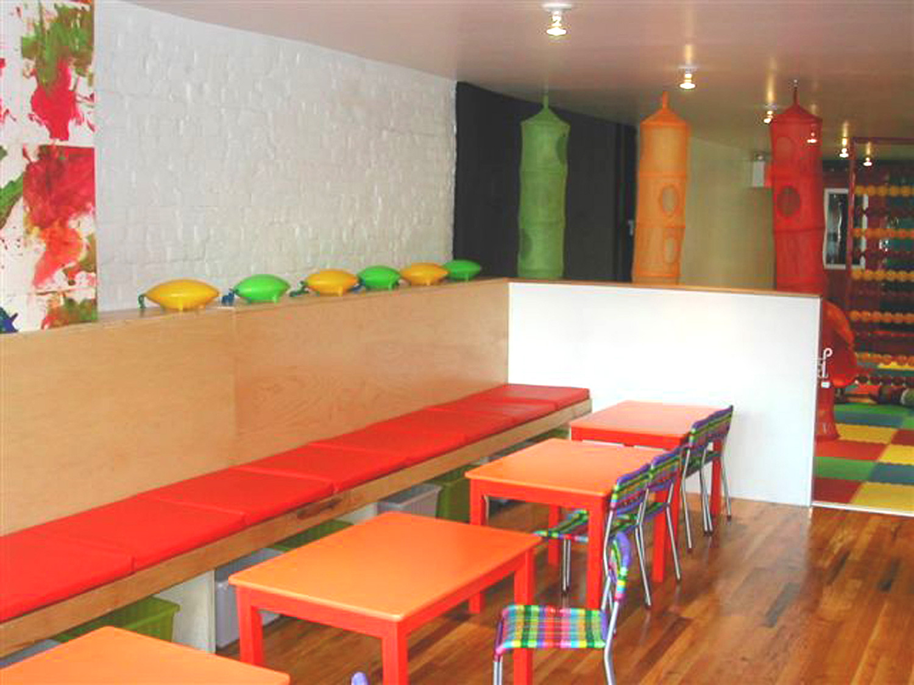
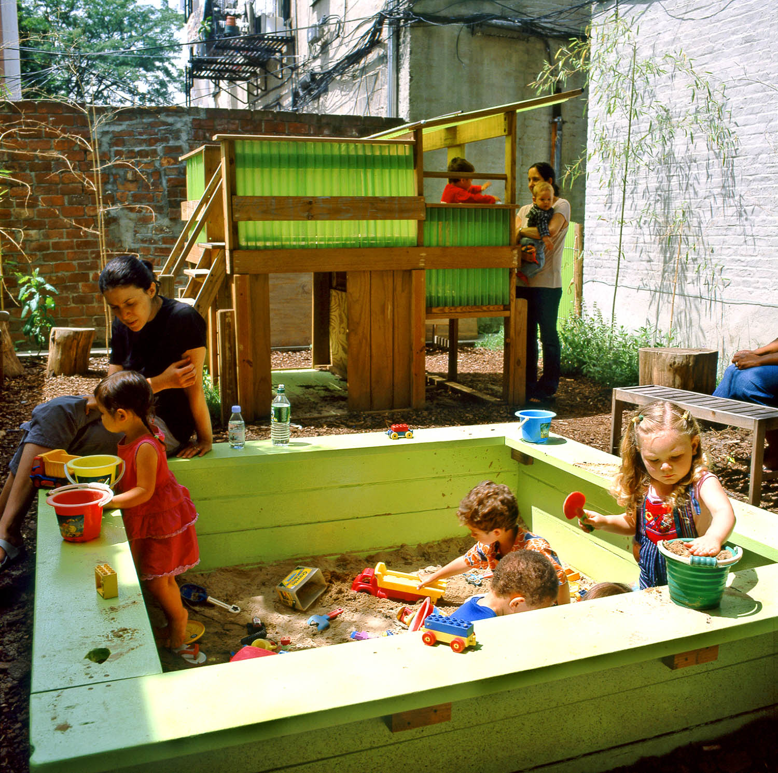
TYPOLOGY: Restaurant and Playground
SCOPE: Full Renovation
SIZE: 2000 Sq. Ft
CLIENT: Café BooBah
Café Boobah is a café specifically designed for children, their families and friends.
The chairs and tables are low enough for kids of any age to feel comfortable and half of the space is devoted to a play area where every surface becomes a place to play and interact with. The Lego lounge has a view of the garden and consists of Lego boards covering the walls from floor to ceiling so children can build with or against gravity; everything a child builds becomes an integral part of the play space architecture until a new construction is made by someone else.
There is a huge floor to ceiling abacus that also acts as a screening device, a chalkboard wall, a magnetic wall, and a wall for drawing on with crayons. The flooring is colorful and soft enough to cushion a child's fall and there are numerous built in benches and cubbies filled with toys. There are also lots of large soft colored geometric shapes with which kids can build their own environments to play in and on.
The backyard garden has live bamboo, flowers, trees, a big sandbox and a two story play house with lots of fun features.
Parents and caregivers are perhaps Café Boobah's most enthusiastic patrons. It is one restaurant where adults can relax with a cup of coffee or light meal while their kids are free to run around and entertain themselves as they wish. Café Boobah serves delicious organic food including many of children's favorite treats like macaroni & (no) cheese, (tofu) hotdogs and peanut butter and jelly sandwiches.
Credits:
Cafe Concept by Lena Seow and Elizabeth Pressman
Cafe Owner: Lena Seow
Garden Design and Construction: Lena Seow and Richard Seow
Architecture and design by Lena Seow and Vrinda Khanna in collaboration with Suzan Wines (I-Beam Design)
Total Construction Budget: $20,000
Photos: Silke Mayer
