MCFARLAND RESIDENCE - CHELSEA, NYC
i-beam design, new york based architecture and design, new york design, new york residential interiors design, residential interiors new york, residential interiors ny, residential interiors nyc, ny residential interiors, nyc residential interiors, residential interiors architecture ny, residential interiors architecture nyc, new york residential interiors architecture,
MCFARLAND RESIDENCE - CHELSEA, NYC
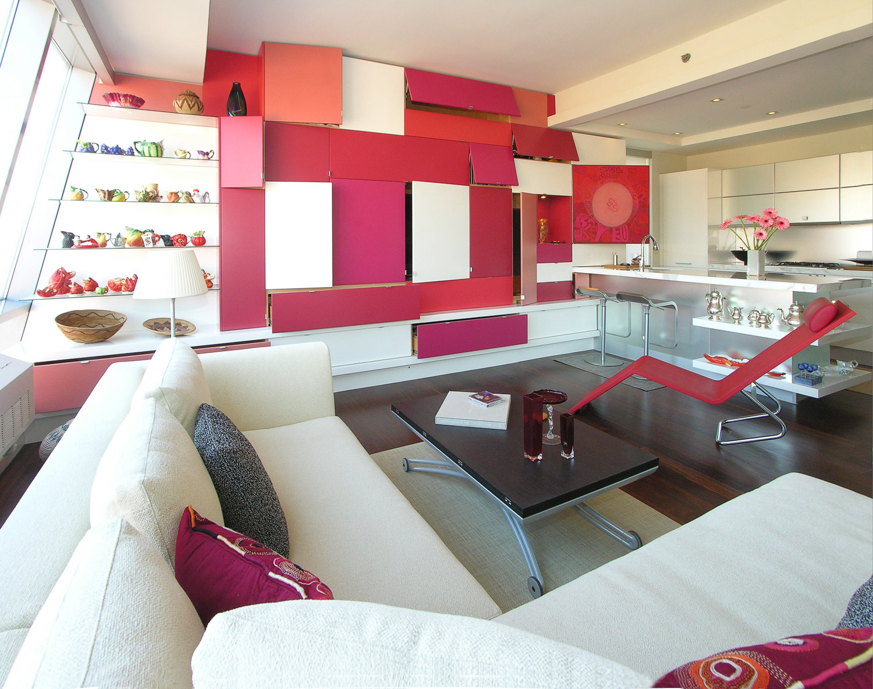
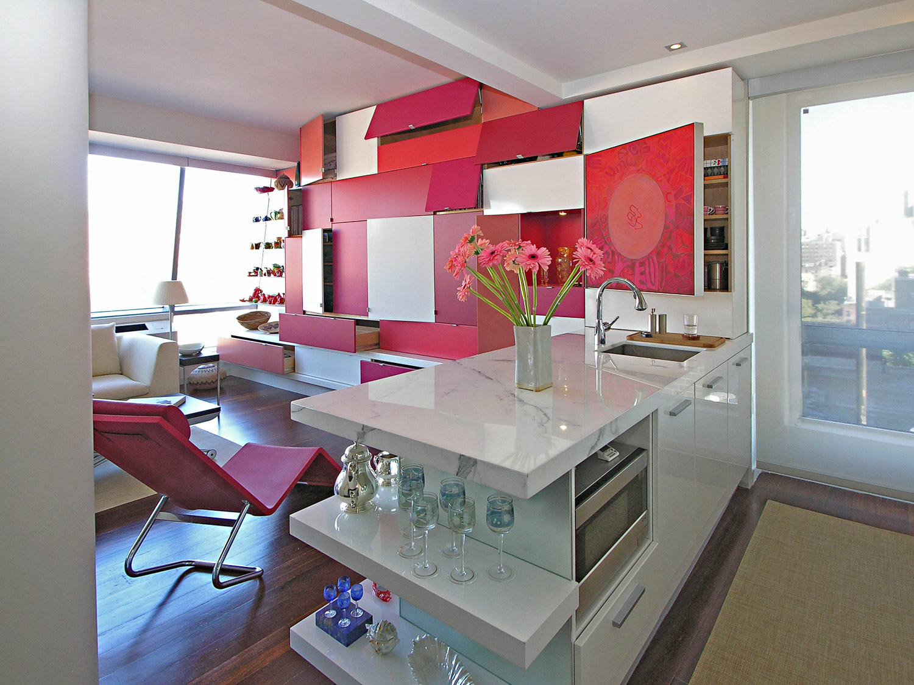
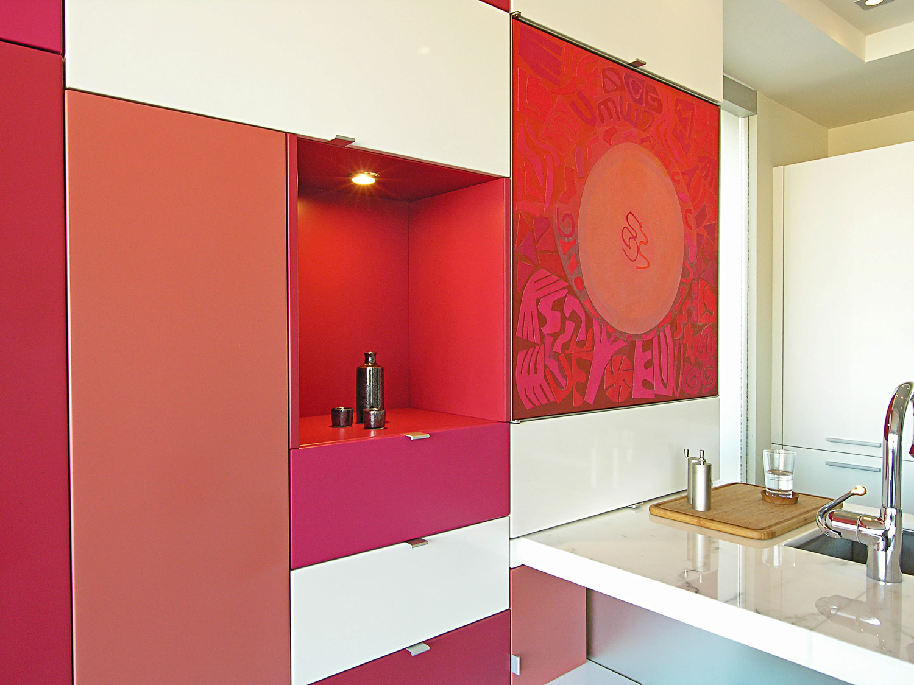
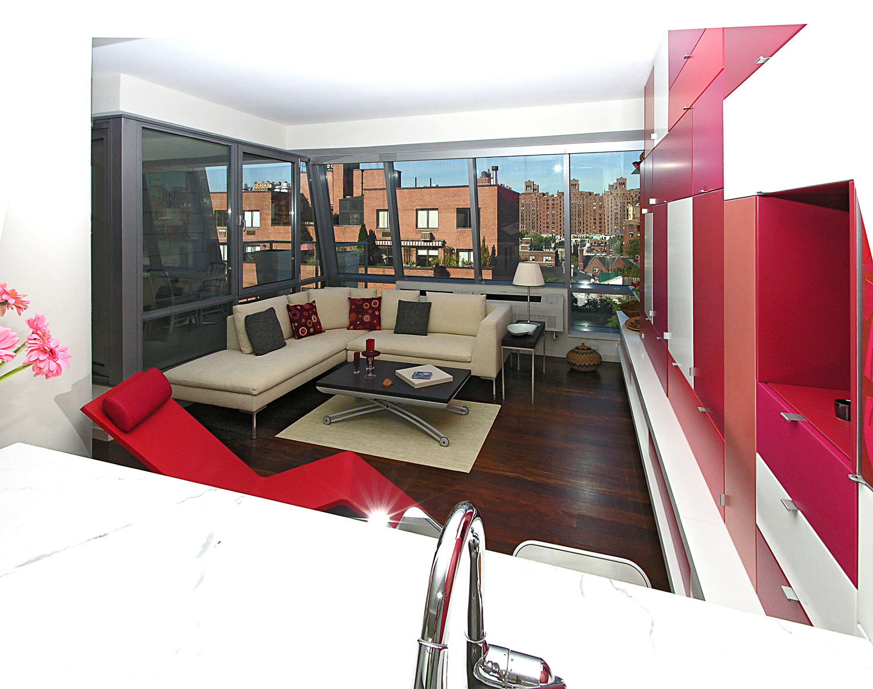
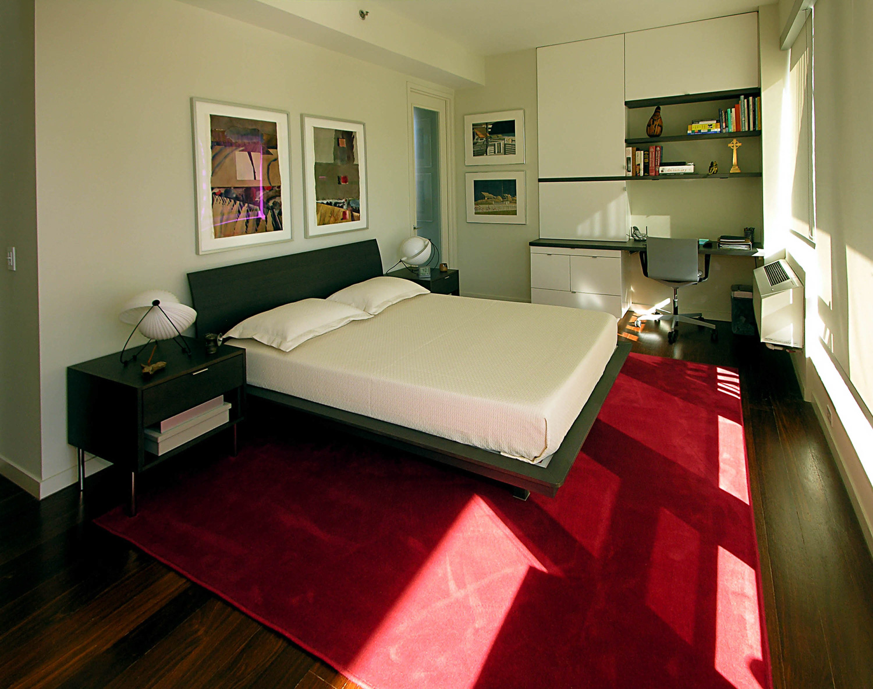
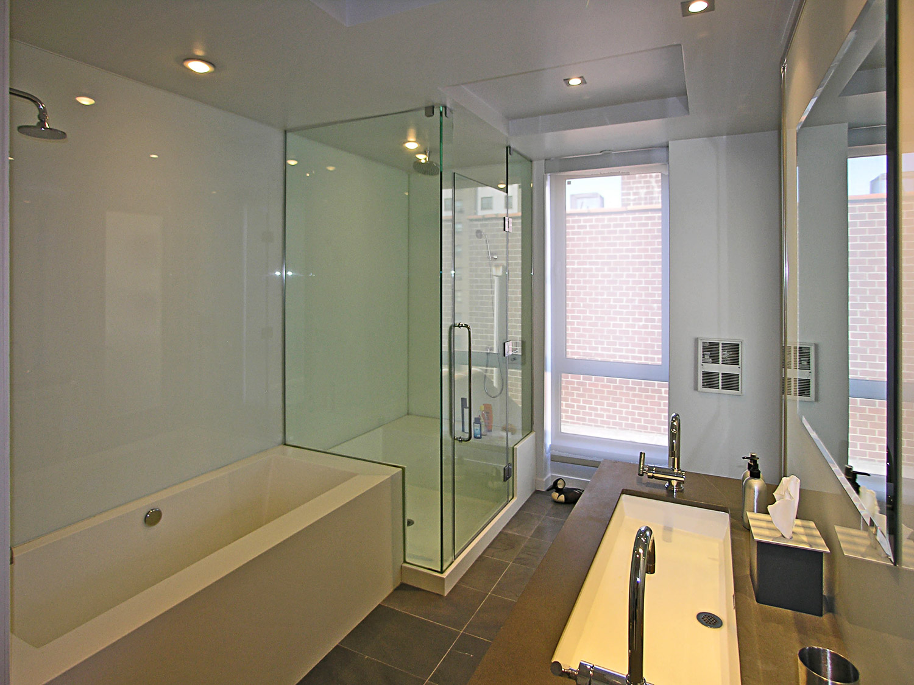
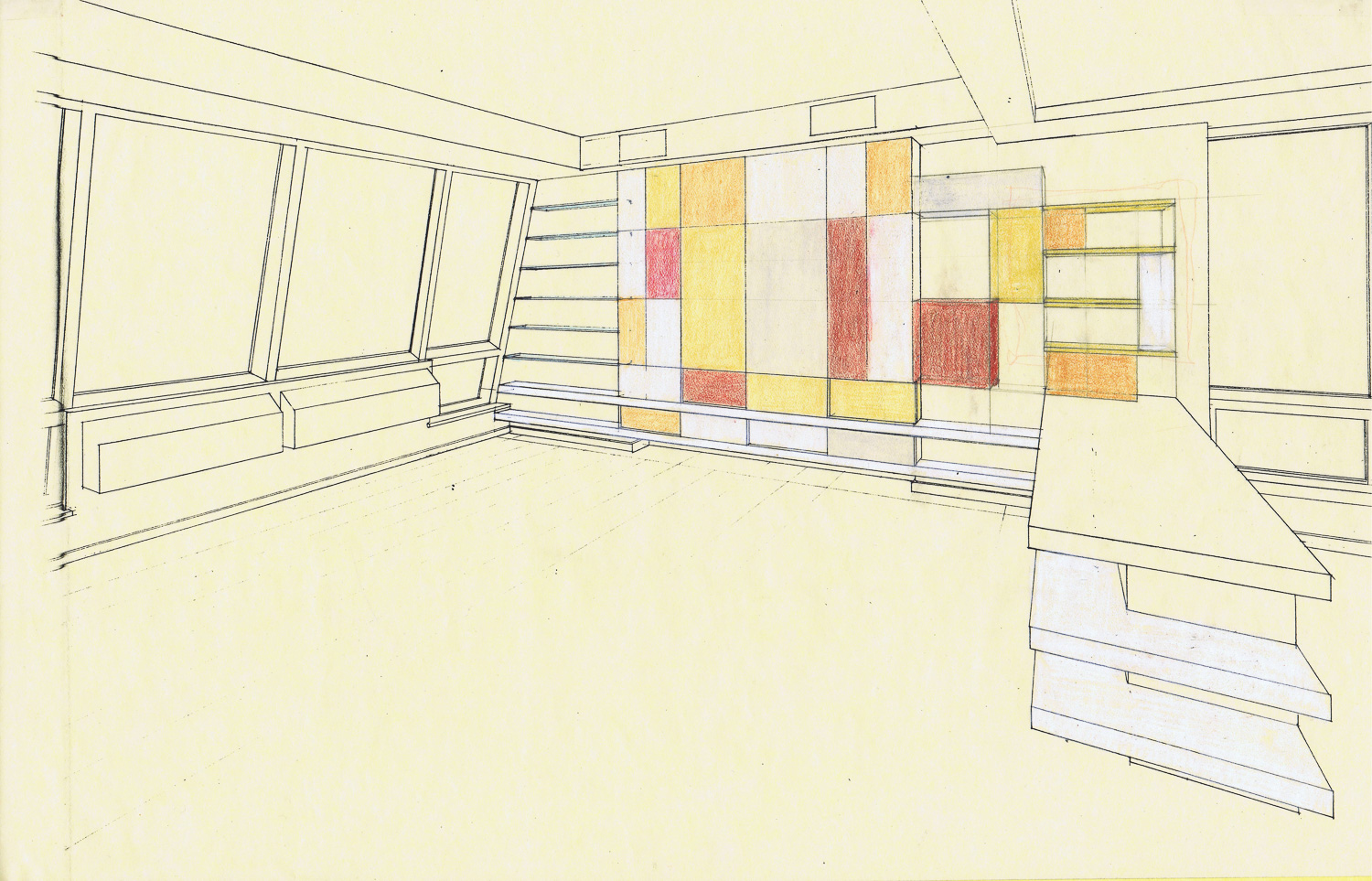
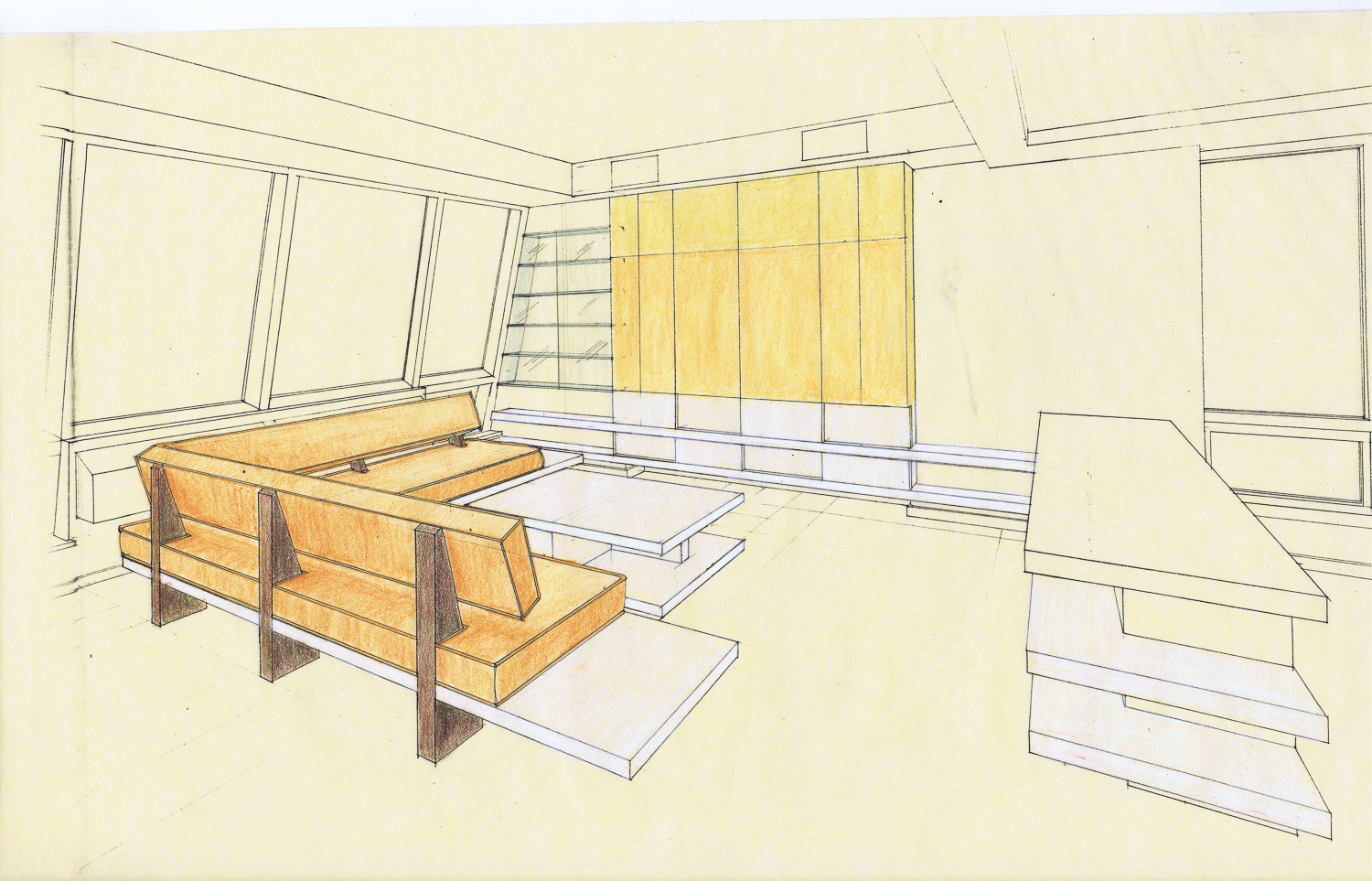
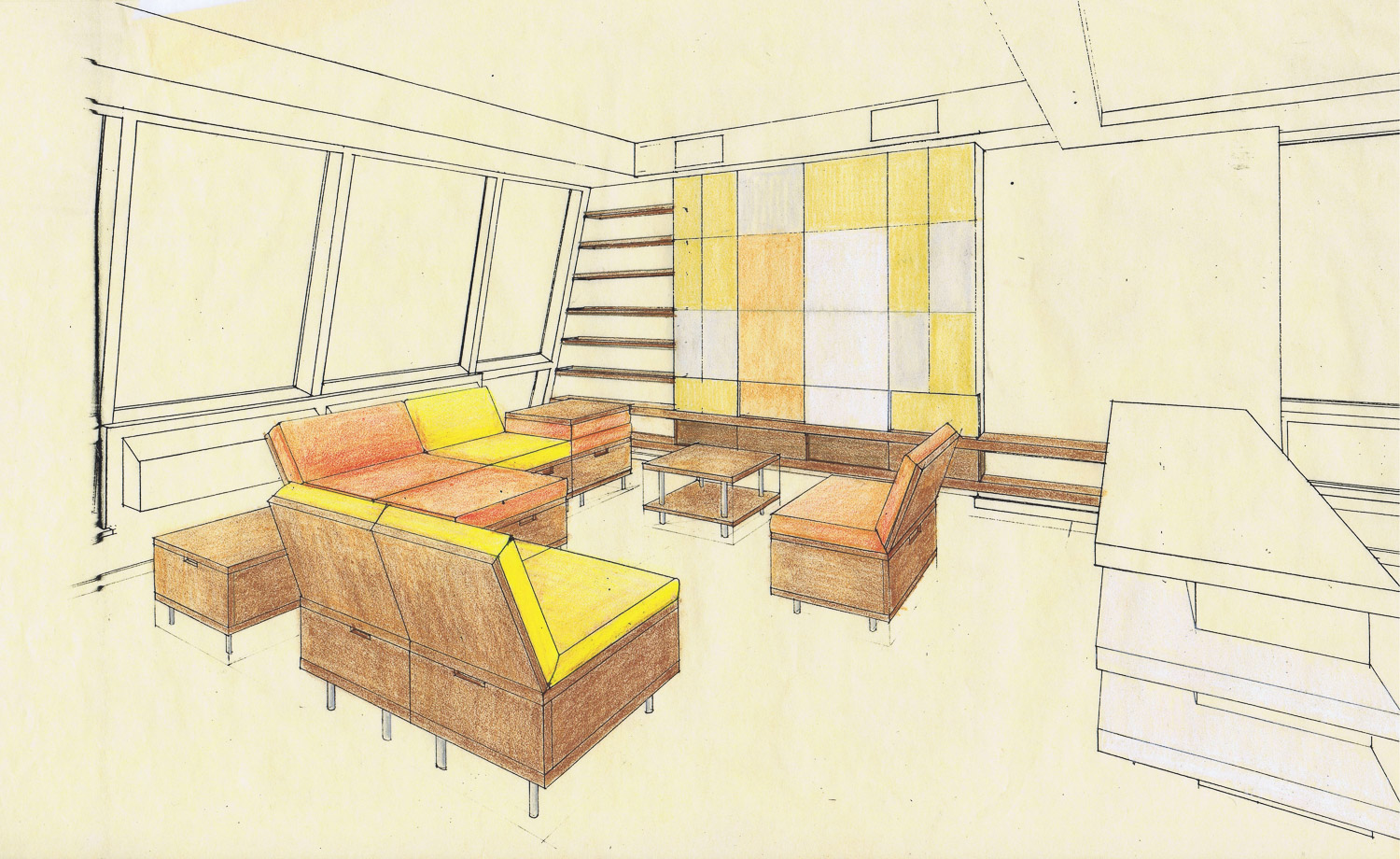
TYPOLOGY: Residential
SCOPE: Full Interior Renovation
SIZE: 950 sq. ft. total
CLIENT: Lou McFarland
The main focus of this project was inspired by a painting the client and his deceased wife had received as a gift from an artist, and which had a great sentimental value to him. We decided to incorporate the square painting that was composed of many different vibrant reds and pinks, into the wall of built-in cabinetry designed by I-Beam. The built-in cabinetry became a jig saw puzzle that accommodated all the various CDs and DVD collections the client owned as well a state of the art entertainment system along with his collection of ceramics, and objects. The cabinetry doors were painted to match the colors in the painting, and the painting became a door within the cabinet. All other cabinetry in the apartment was custom built to the client's needs.
Photos by Peter Miller
