LAZZARO RESIDENCE - NEW YORK, NY
i-beam design, new york based architecture and design, new york design, new york residential interiors design, residential interiors new york, residential interiors ny, residential interiors nyc, ny residential interiors, nyc residential interiors, residential interiors architecture ny, residential interiors architecture nyc, new york residential interiors architecture,
LAZZARO RESIDENCE - NEW YORK, NY
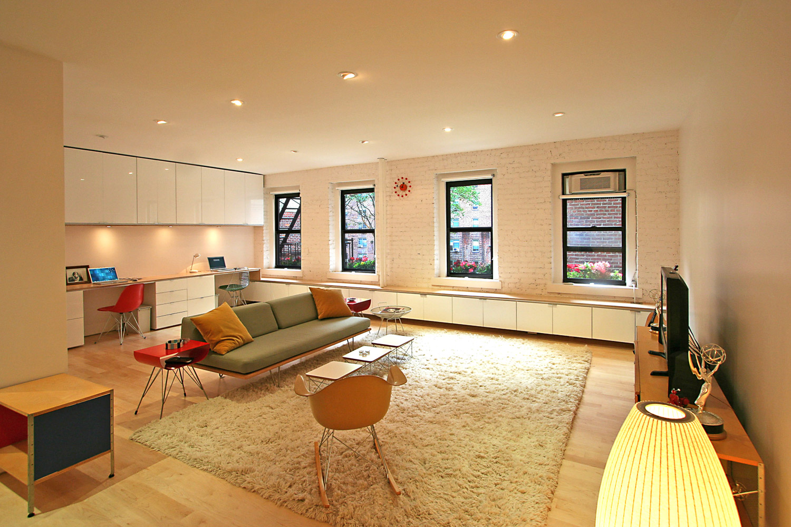
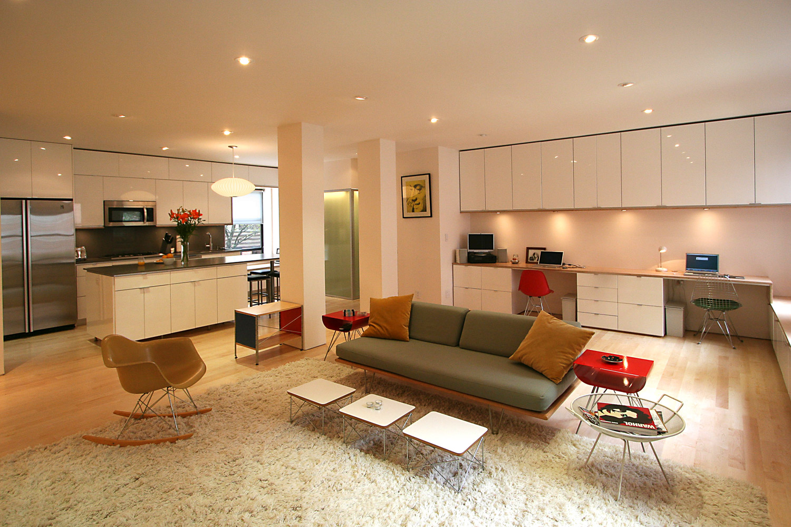
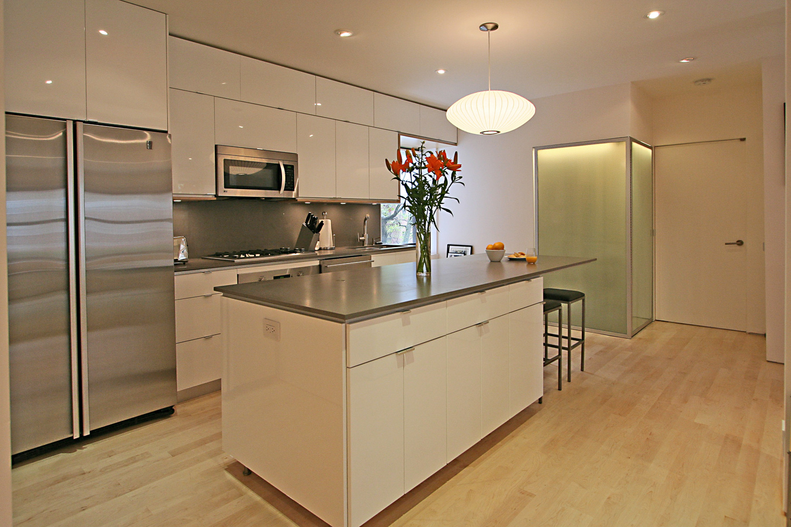
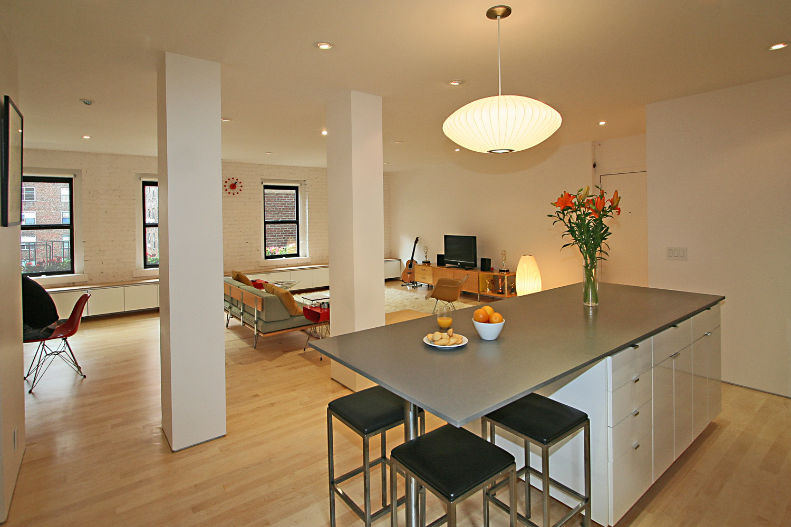
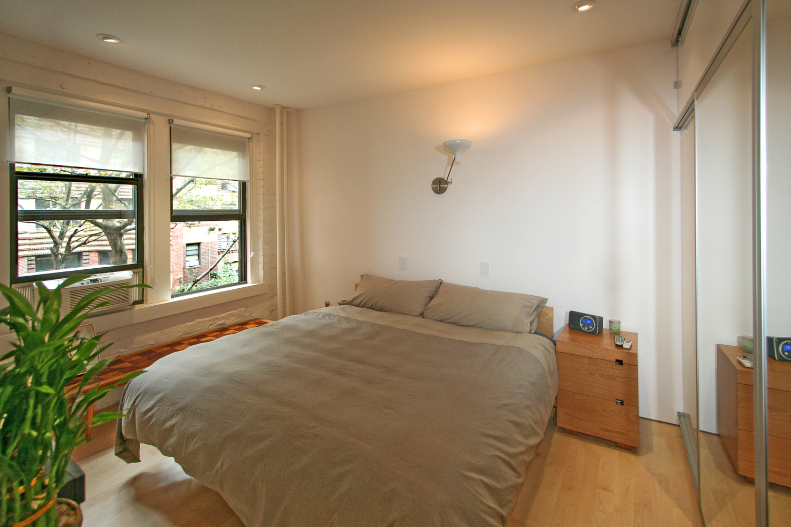
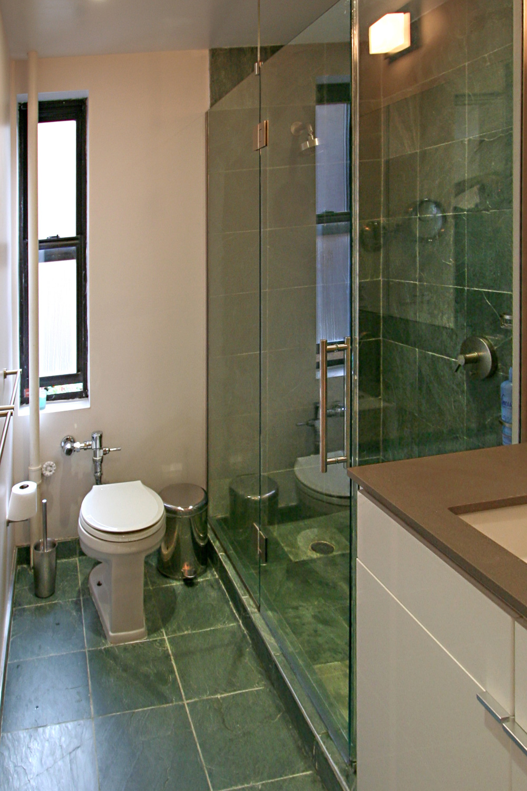
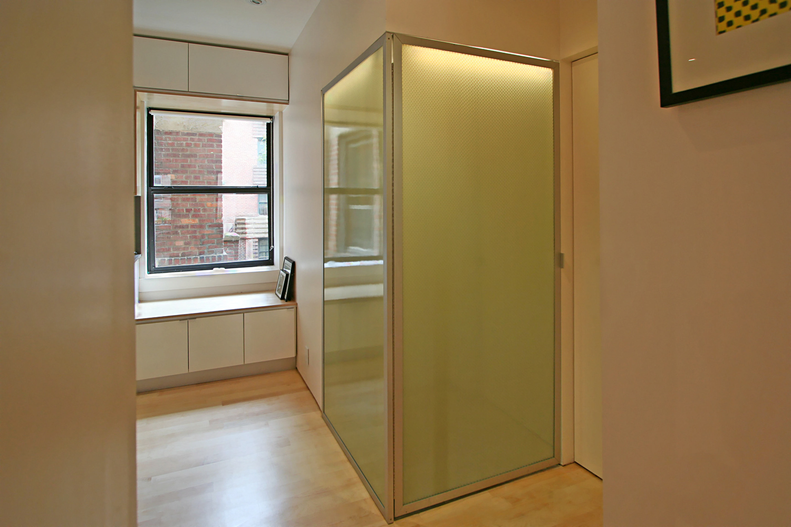
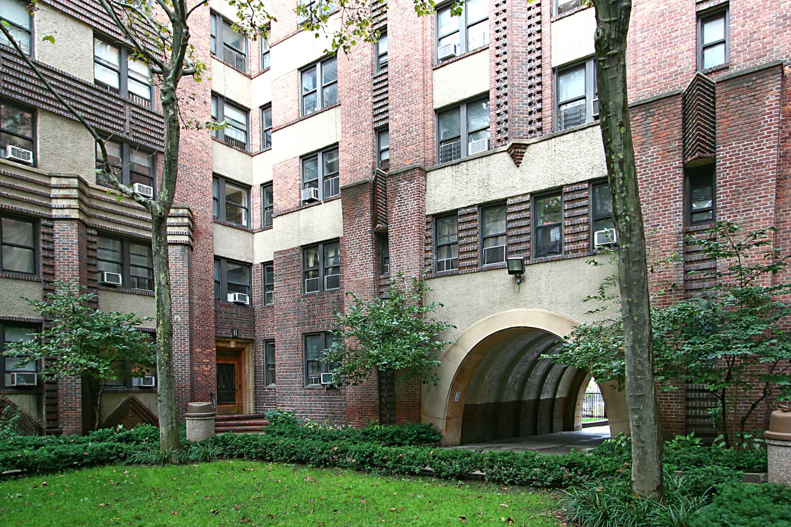
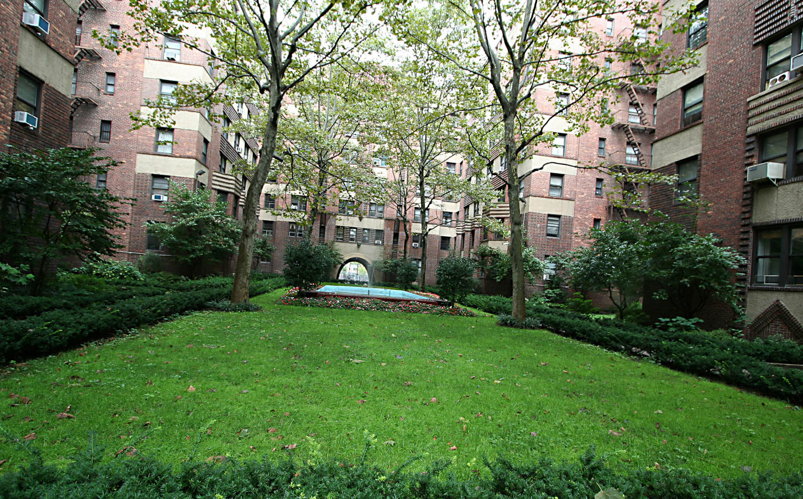
TYPOLOGY: Residential
SCOPE: Full Interior Renovation
SIZE: 900 Sq ft
CLIENT: Glenn Lazzarro
The award winning commercial director and editor, Glenn Lazzaro, had asked I-Beam Design to convert an existing 1000 sf, two bedroom apartment in the landmark "Amalgamated" building, into an open loft. To accommodate his modern sensibilities and lifestyle and his collection of mid century Eames furniture, I-Beam proposed a simple and minimal design reflecting the simplicity of his collection. Maple veneer plywood with exposed edges, being the primary material used in Eames furniture, was used for all desks and window seats. All built-in cabinets below the windows, at desk areas, and kitchen where kept white to create a neutral background for the furniture. A recessed aluminum reveal separates all plywood counters from the cabinets below. This detail ribbons at the underside of all upper cabinets which accommodates all recessed lights. The bathroom wall and door create a translucent corner, allowing light to glow through the living room. This mood setting light fixture animates as shadows move behind it. Materials used: "Sea Green" slate tiles, cleft finish Silestone counter and backsplash, matte finish Maple wood floor, matte finish Maple veneer on multi layer exposed edge plywood, matte finish GE appliances, stainless steel finish Lacquer cabinets, shiny white finish Kohler, "Architect series" plumbing fixtures, brushed finish Translucent panel by Panelite, AO/GCL
Photos by Peter Miller
