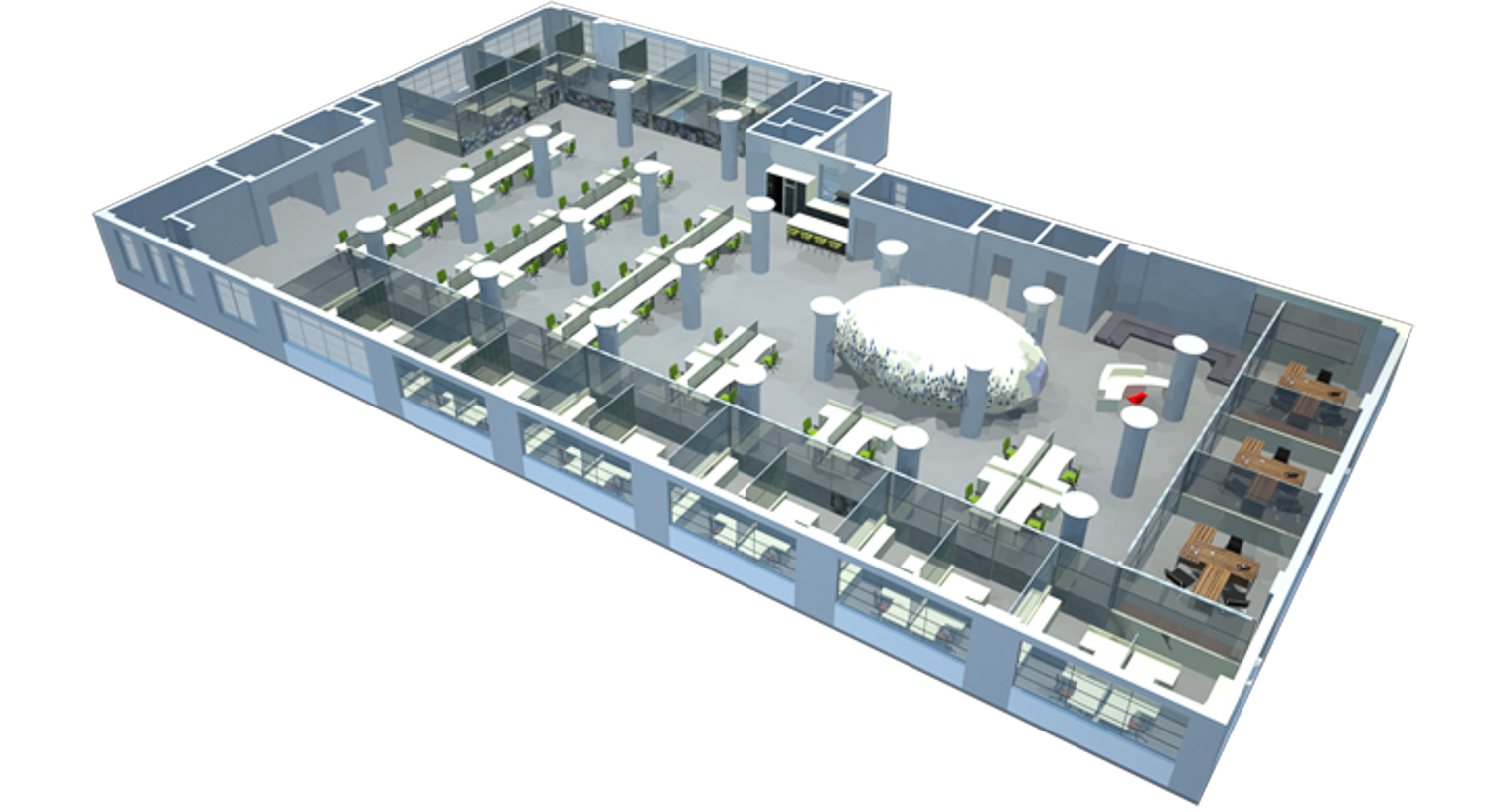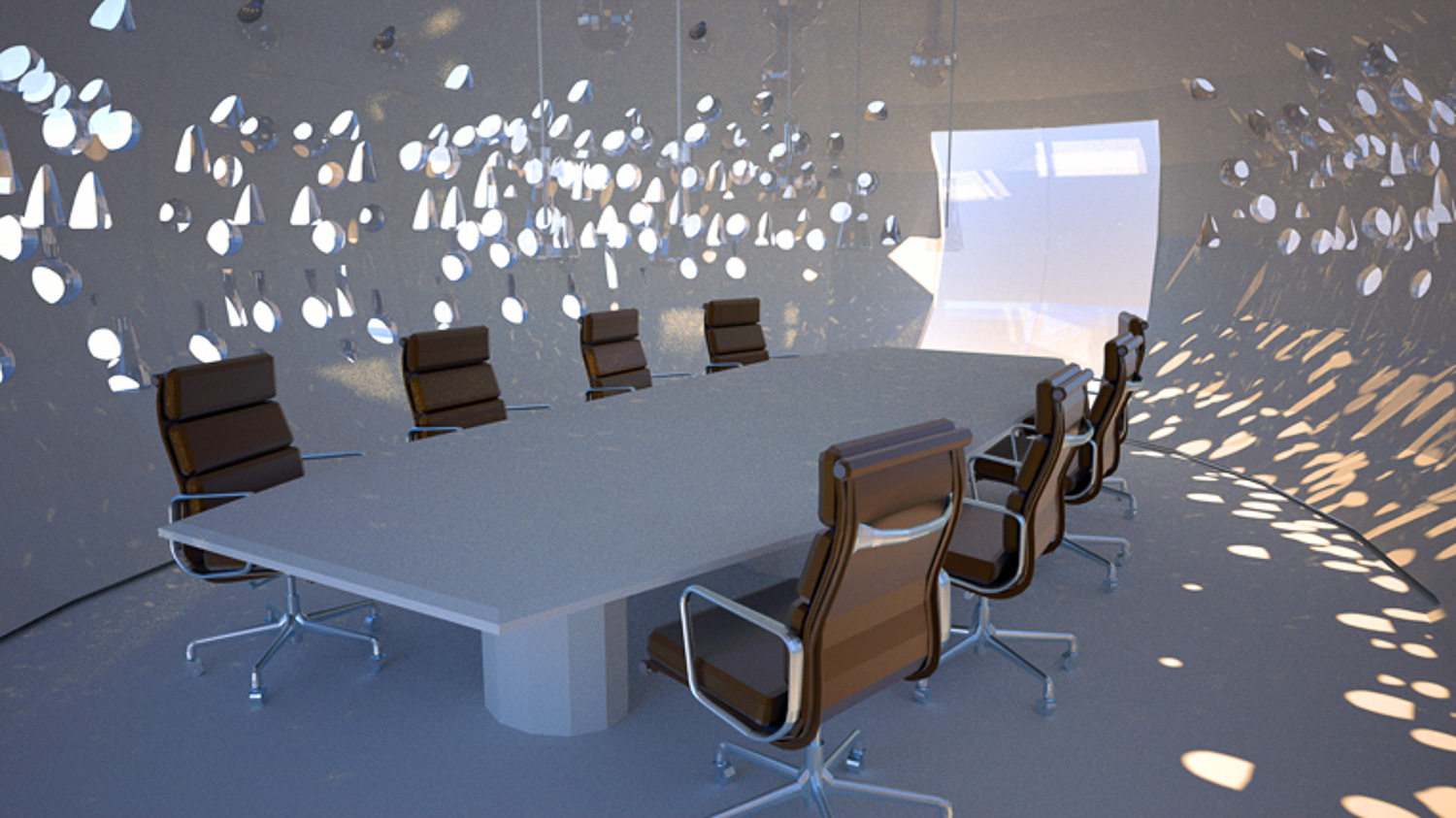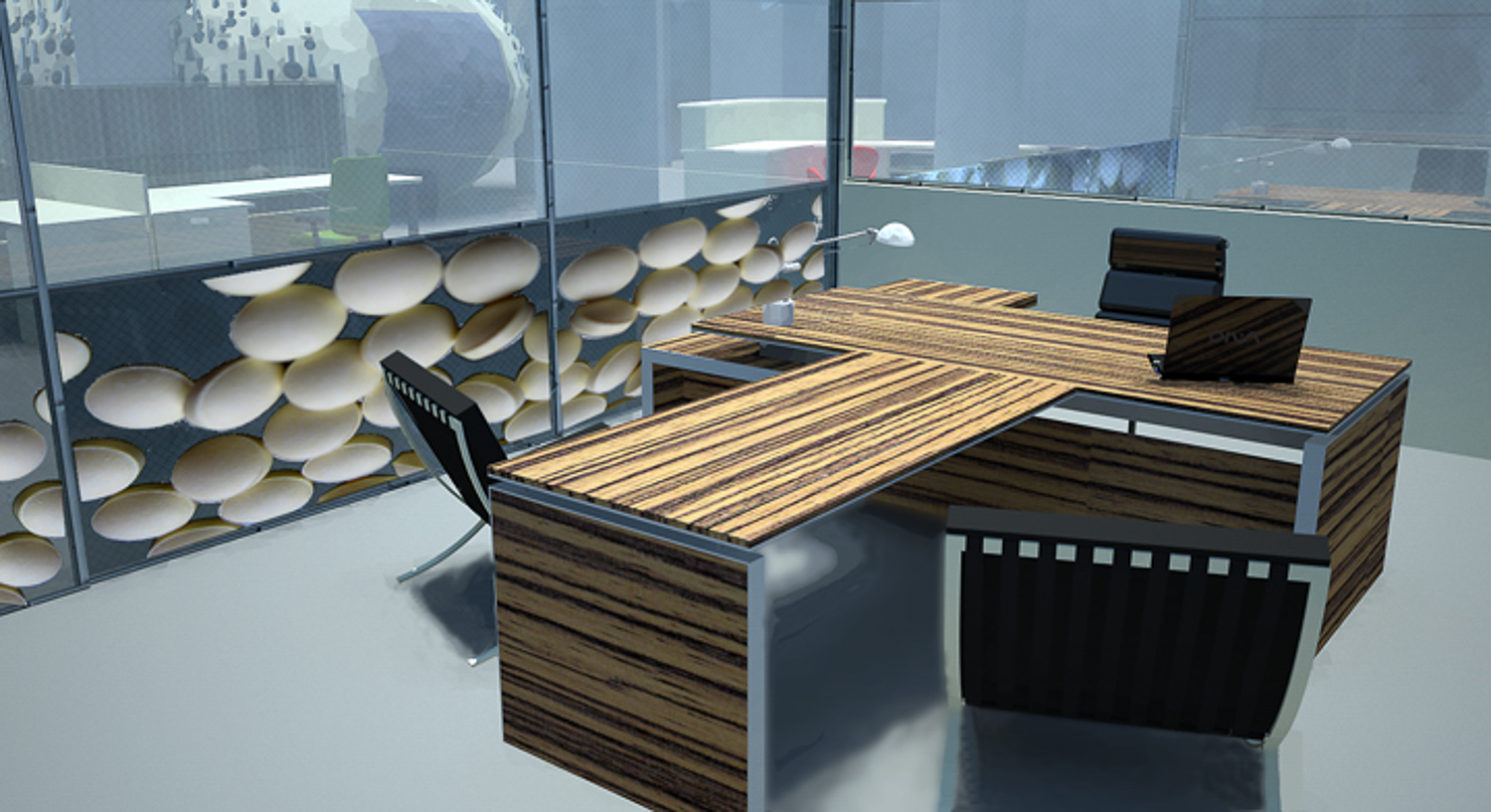CONCENTRIC OFFICES
i-beam design, new york based architecture and design, new york design, new york commercial interiors, commercial interiors designer new york, commercial interiors designer ny, commercial interiors designer nyc, ny commercial interiors, nyc commercial interiors, commercial interiors architecture ny, commercial interiors architecture nyc, new york commercial interiors architecture,
CONCENTRIC HEALTH EXPERIENCE - NEW YORK, NY



TYPOLOGY: Commercial Office
SCOPE: Complete Renovation
SIZE: 11,000 Sq. Ft.
CLIENT: Concentric Health Experience
I-Beam Design's proposal transforms an 11,000 square foot raw commercial space into new offices for the independent healthcare advertising agency, Concentric Pharma Advertising. The space is located on the edge of SoHo in Lower Manhattan in a former industrial building with impressive cast in place mushroom column capitals. The proposed design maintains much of the charm and character of the existing space while adding distinctive architectural elements that warm up the space while satisfying the programmatic requirements given by the client in a compelling and seductive way.
A large egg-shaped conference room separates the reception area from the main workstation zone and serves as a focal point within the space. The unusual shape of the executive conference room is evocative of a giant capsule, pill or futuristic health spa and its surface is perforated by chemistry flasks that create unusual windows into and from the room while allowing natural light to penetrate the "egg". The room is lit by custom designed Chemical Light Fixtures that are suspended over the conference table.
The remainder of the space provides 3 executive offices, 22 semi-private offices and 46 workstations. The kitchen and lounge area allow the staff to interact with one another in a casual but elegant environment.
Custom-made workstations are separated by glass and gypsum wall board partitions and all perimeter offices are enclosed by translucent sliding glass doors allowing natural light into the workstation zone.
The spatial concept provides Concentric with ample opportunities to display their seductive graphics and imagery of pharmaceutical and health products as an integral part of the overall office architecture.
