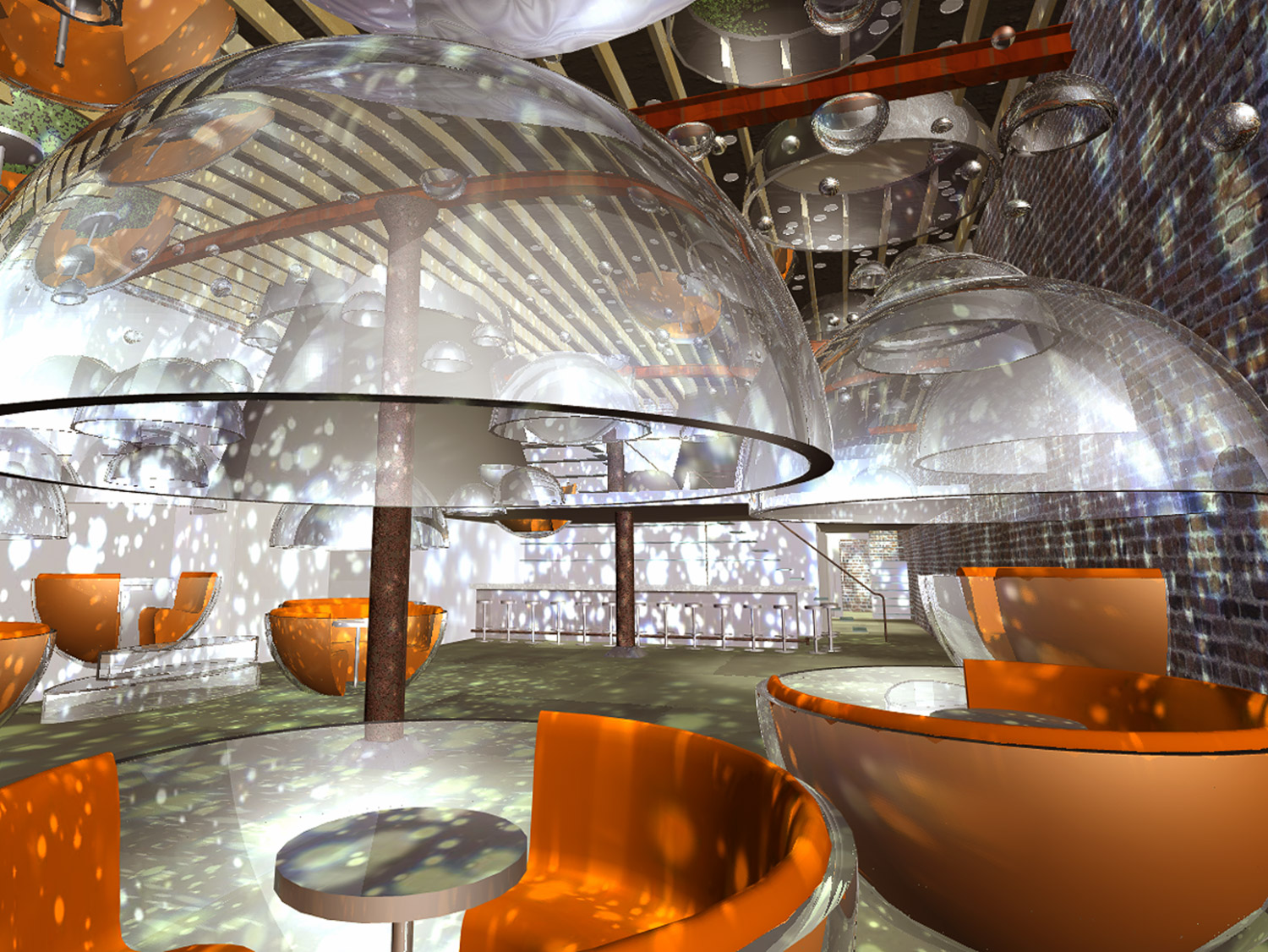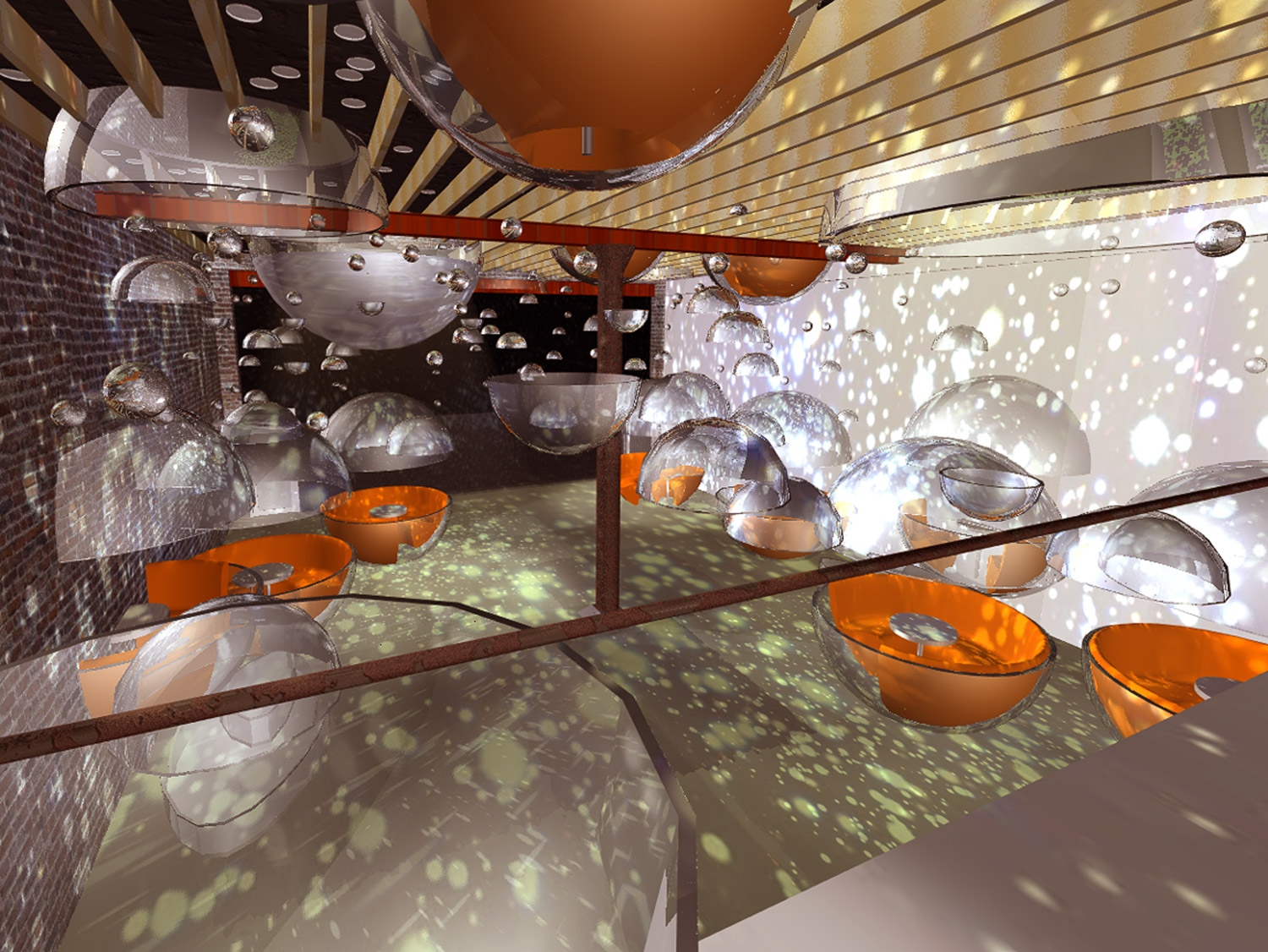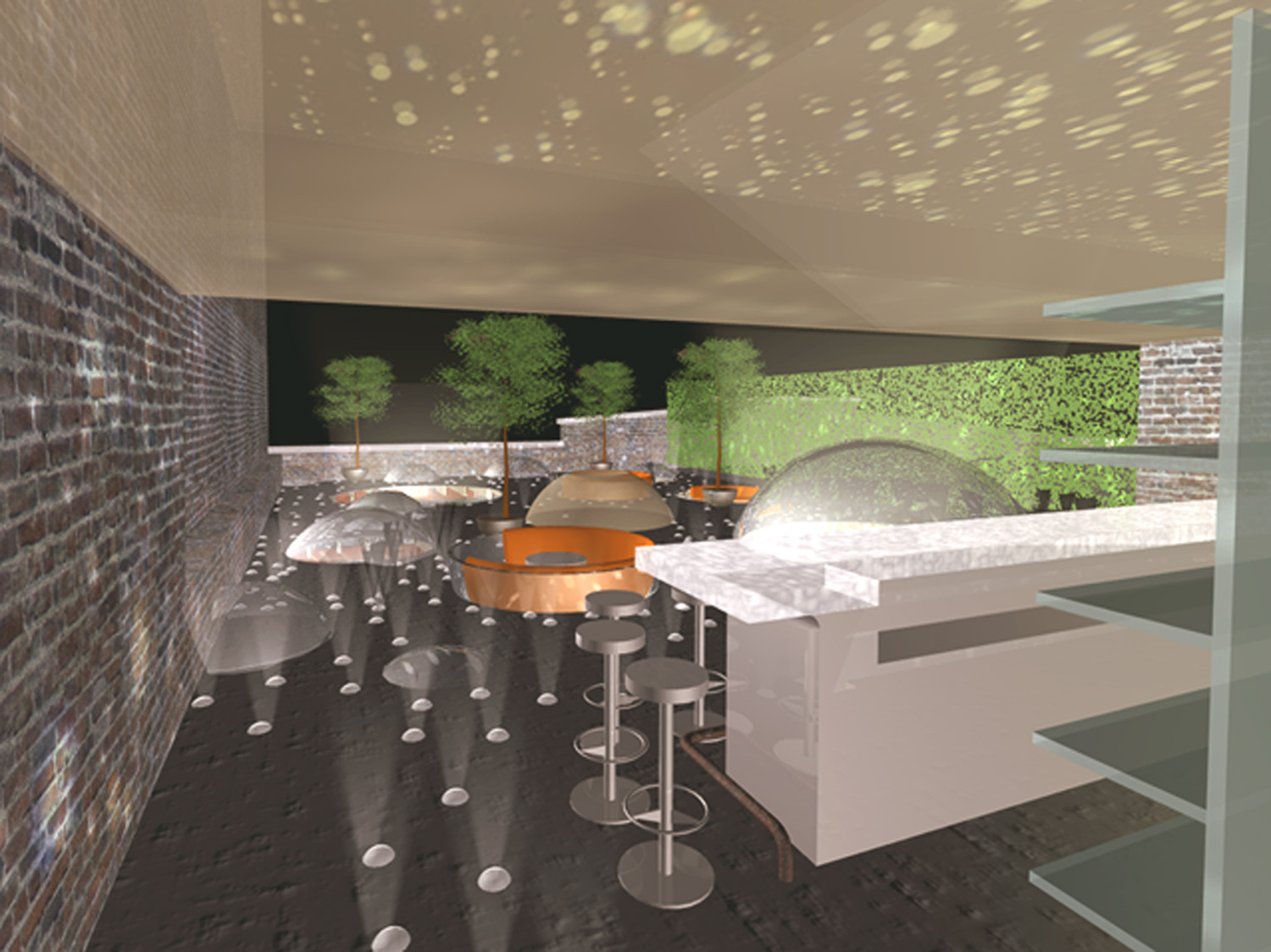BIG BANG NIGHTCLUB
i-beam design, new york based architecture and design, new york design, new york hospitality design, hospitality designer new york, hospitality designer ny, hospitality designer nyc, ny hospitality design, nyc hospitality design, hospitality design architecture ny, hospitality design architecture nyc, new york hospitality design architecture,
BIG BANG NIGHTCLUB- NEW YORK, NY






TYPOLOGY: Bar and Nightclub
SCOPE: Full Renovation
SIZE: 4000 Sq. Ft
CLIENT: West 15th Street LLC
The “Big Bang” nightclub takes patrons on a journey through time and space. A 3000 square foot warehouse is filled with fiber optics, lights, domes, spheres and glowing bubbles that evoke the wonders of the universe. The various sized orbs are used as light fixtures, skylights, and “space pods”. The pods provide seating, and have an adjustable top piece that can be lowered for sound insulation.
Bubbles of varying diameter penetrate the roof plane to bring light into the space during the day and project light from the dance floor to the sky-bar on the roof in the evening. They also serve as seating, water features, light fixtures, planters and portals to the dance floor below.
The mezzanine level has an indoor lounge with bar and views of the main dance floor. The DJ is suspended in an orb overlooking the dance floor. Light and images are projected onto the spheres to create intergalactic effects
