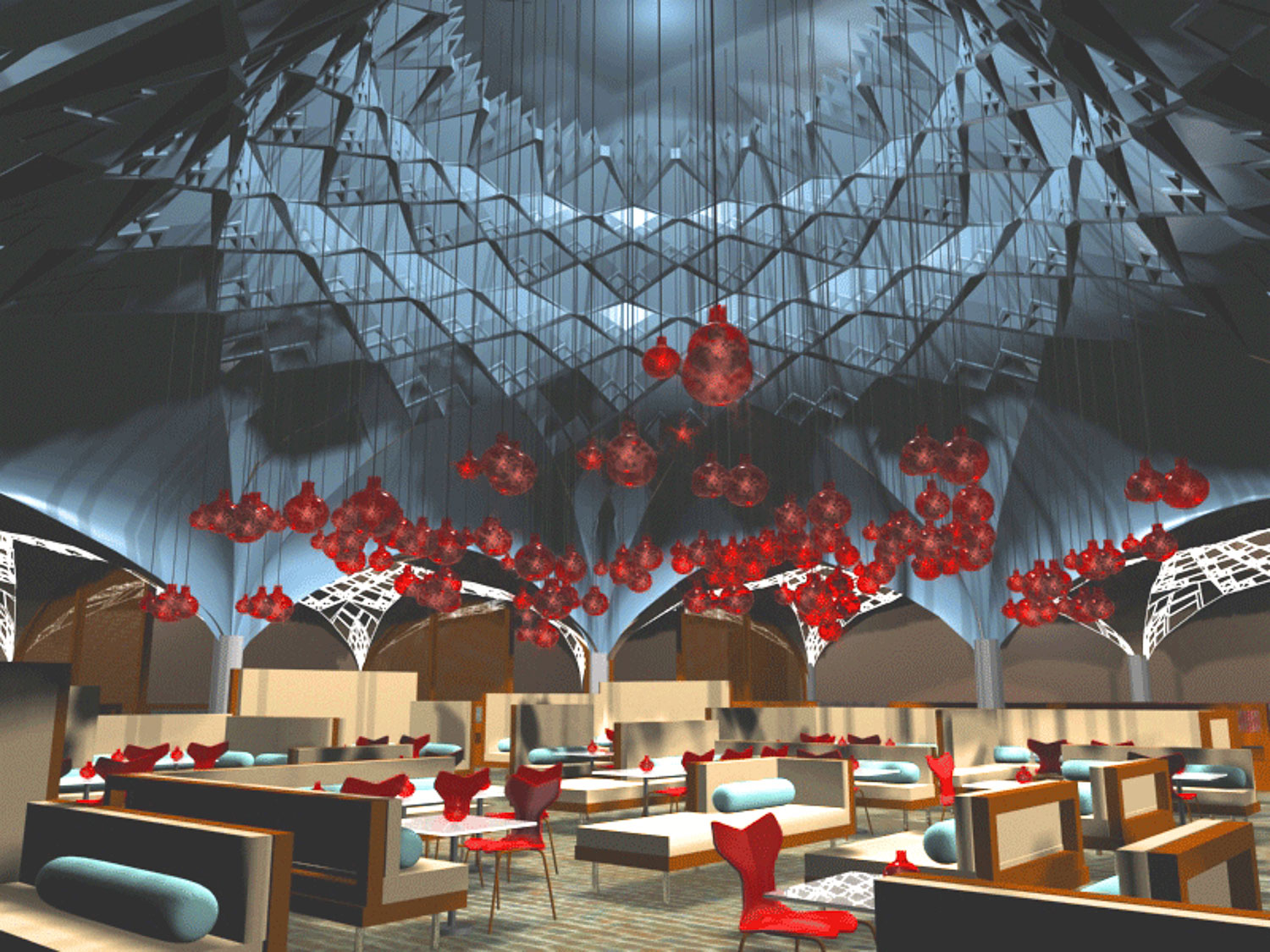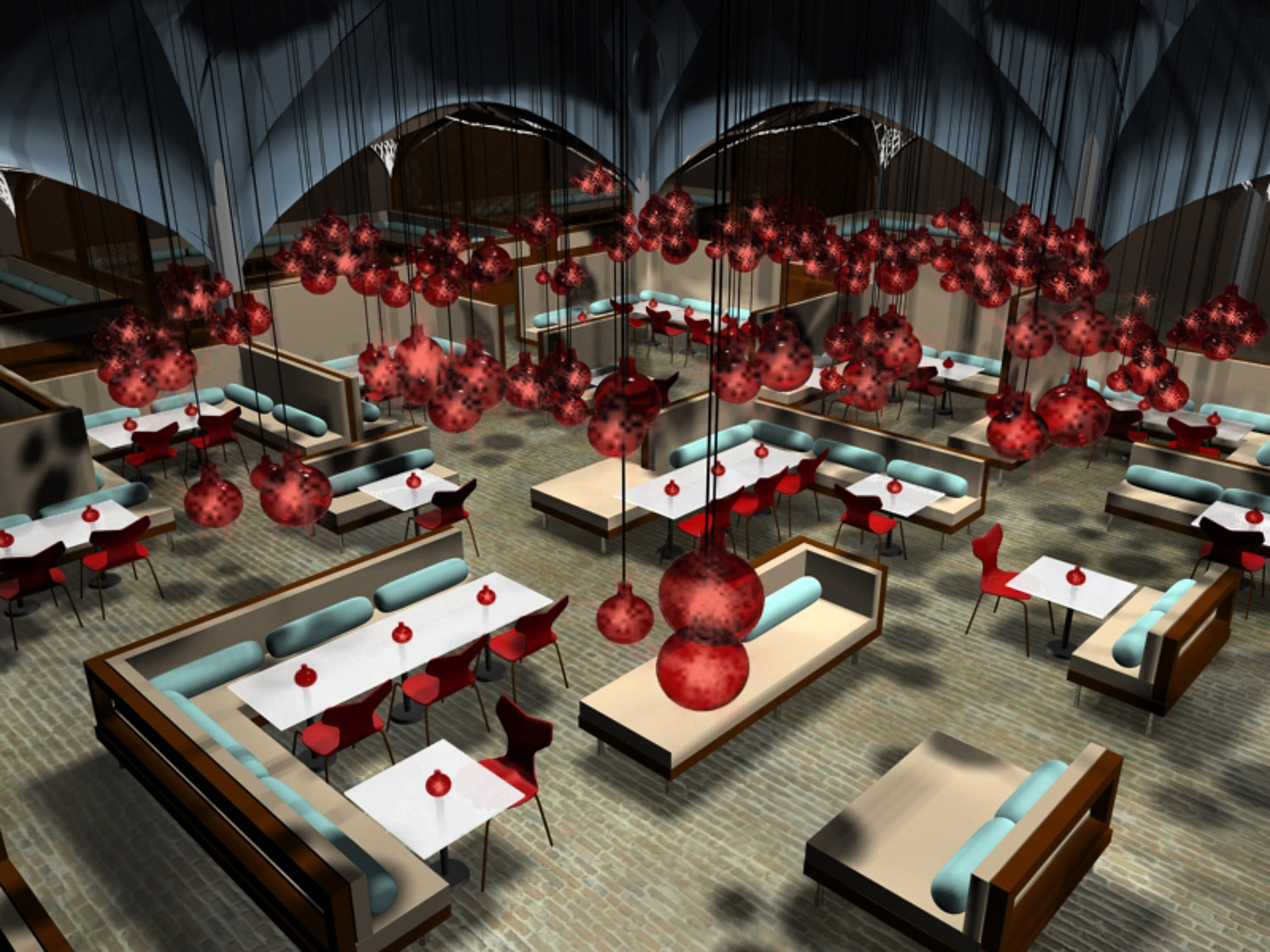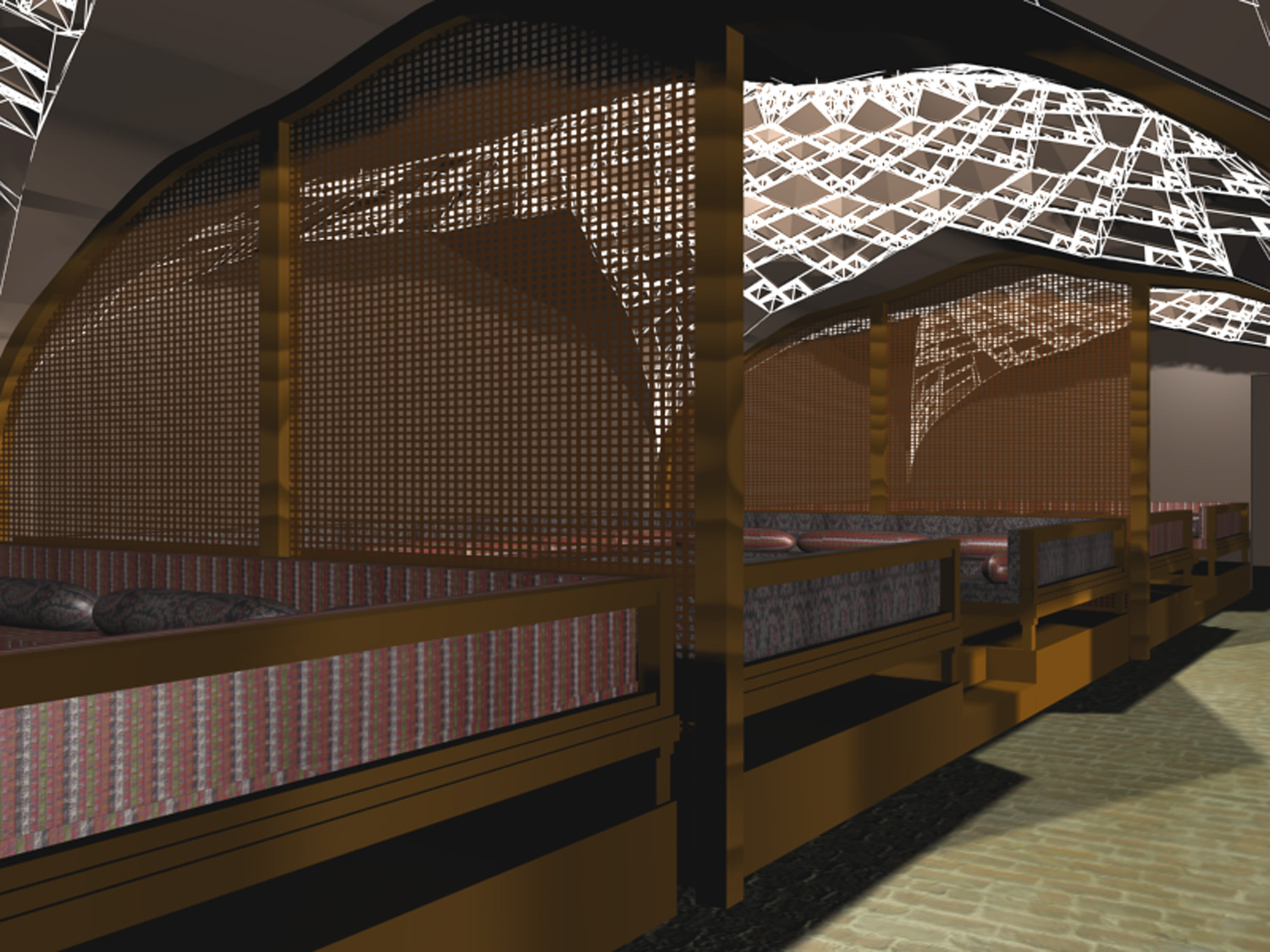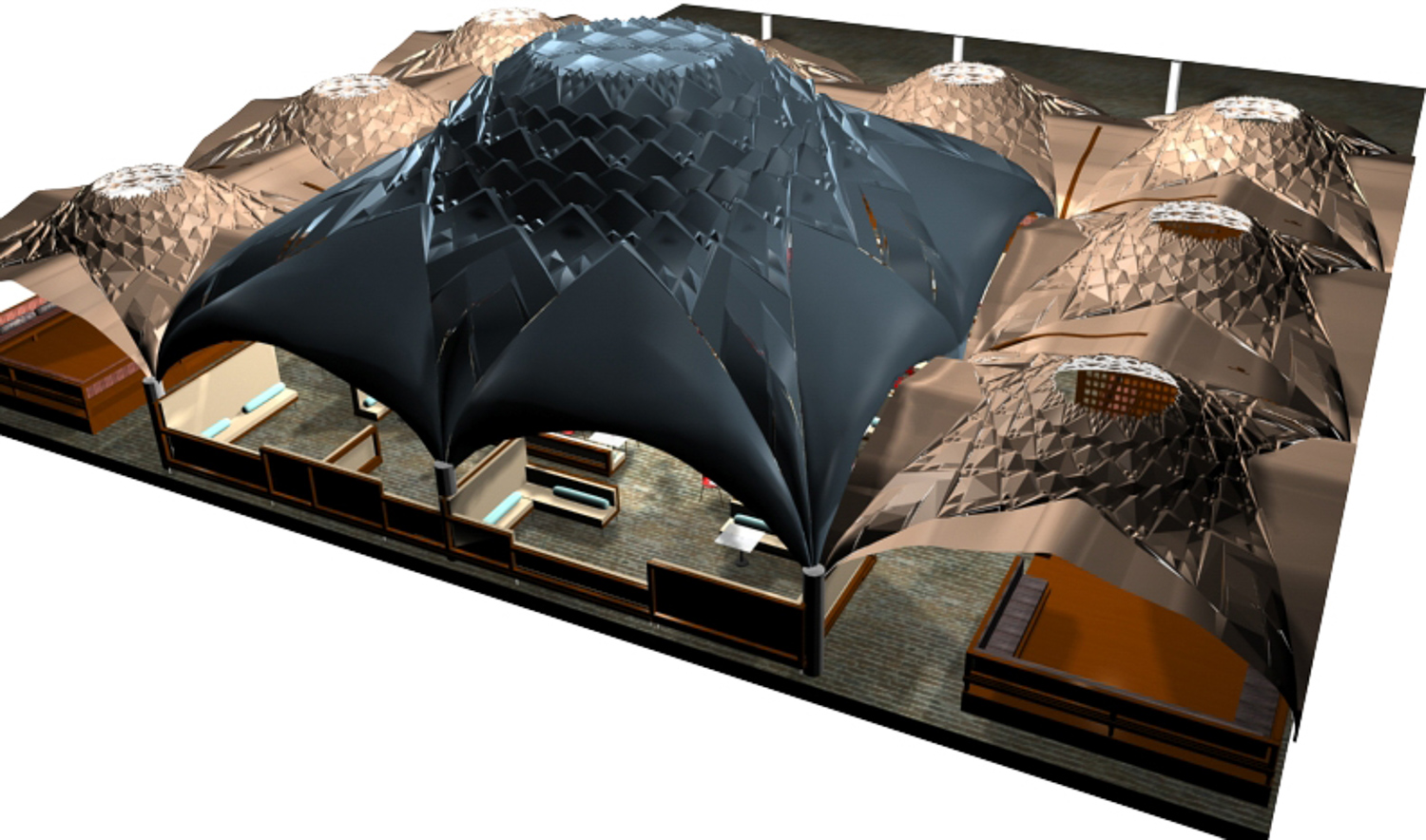BAZAAR
i-beam design, new york based architecture and design, new york design, new york hospitality design, hospitality designer new york, hospitality designer ny, hospitality designer nyc, ny hospitality design, nyc hospitality design, hospitality design architecture ny, hospitality design architecture nyc, new york hospitality design architecture,
BAZAAR - NEW YORK, NY





TYPOLOGY: Restaurant and Bar
SCOPE: Full Interior Renovation
SIZE: 4000 Sq. Ft
CLIENT: Self-initiated project
"Bazaar" is a concept for an up-scale restaurant and bar specializing in authentic Persian cuisine. The presentation of the food, atmosphere and music integrate the exoticism of the East with the comfort and modernity of the West, providing guests a unique encounter with Persian hospitality.
The double height space is covered by a translucent dome featuring traditional architectural patterns. The main dining area, lounge and bar offer dramatic views of the dome above, and its faceted geometry improves acoustic performance so that patrons can easily hear each other and enjoy the menu of music from around the world.
Intimate dining areas surround the main space affording customers a more serene dining experience. These elevated dining spaces are separated from each other by intricately carved wooden screens for privacy. The overall plan is inspired by the spatial organization of the Persian bazaar, in which smaller more intimate domed niches surround a central courtyard with fountain. Bazaar brings the romantic past and mysticism of Persia to New York through cultural and culinary discovery in an environment of unparalleled sensuality.
