ALIKHANI / PETROULAS RESIDENCE - NEW YORK, NY
i-beam design, new york based architecture and design, new york design, new york residential interiors design, residential interiors new york, residential interiors ny, residential interiors nyc, ny residential interiors, nyc residential interiors, residential interiors architecture ny, residential interiors architecture nyc, new york residential interiors architecture,
ALIKHANI / PETROULAS RESIDENCE - NEW YORK, NY
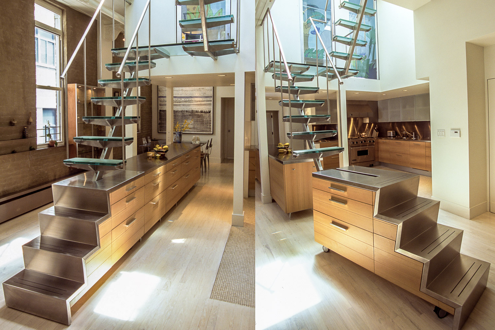
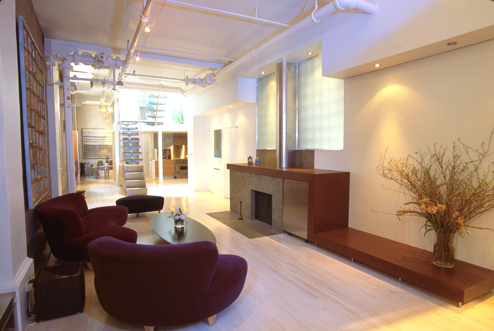

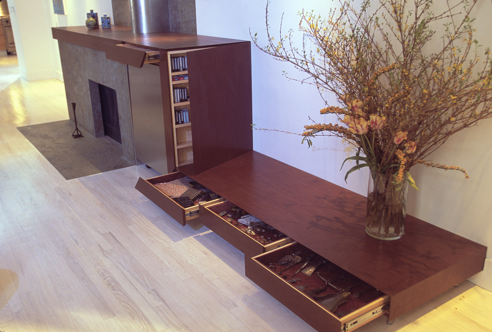
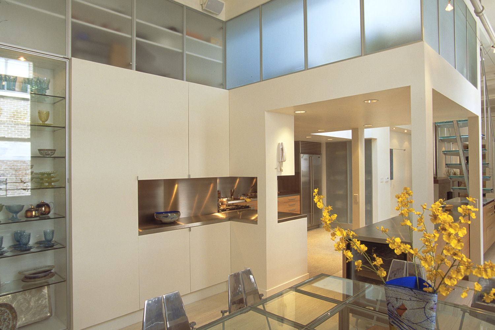

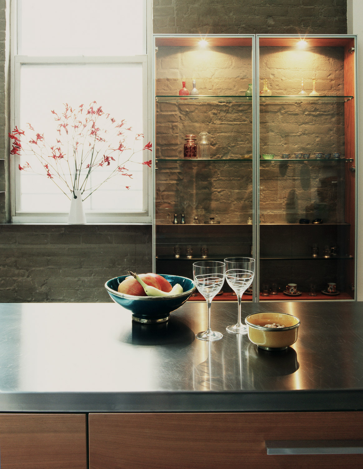


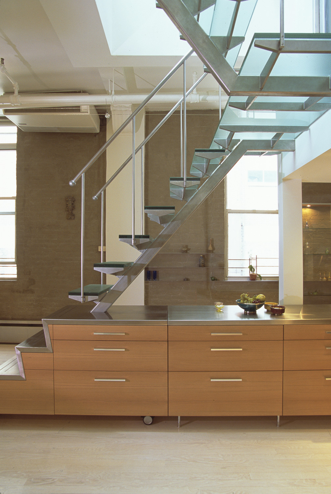
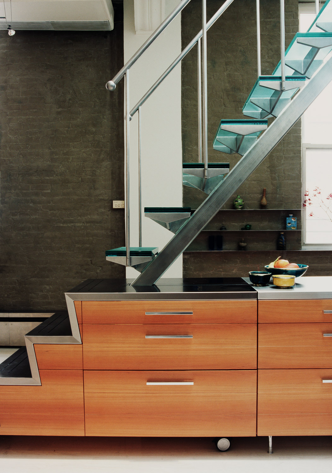
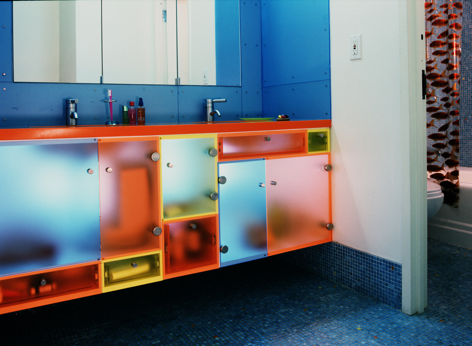
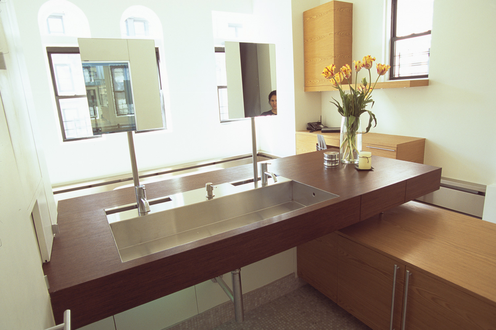
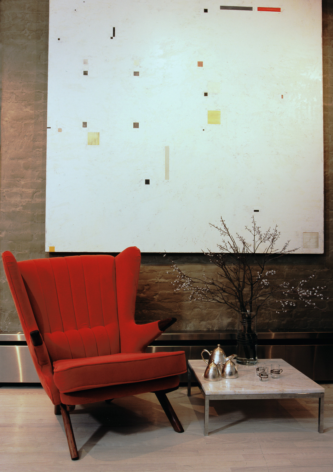
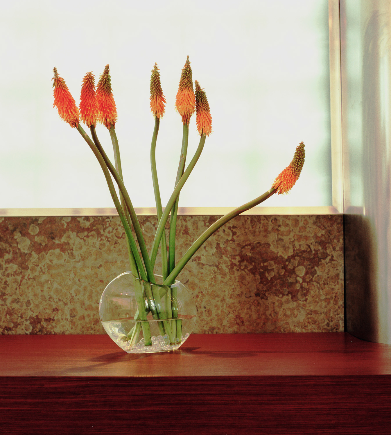
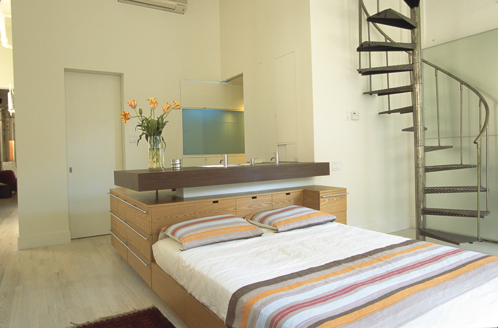
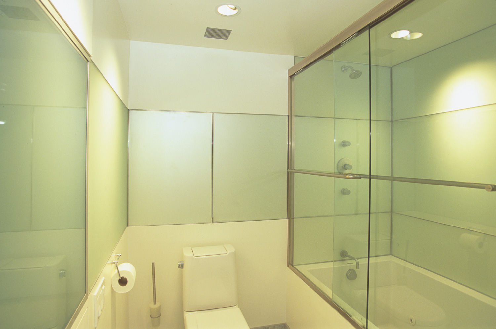
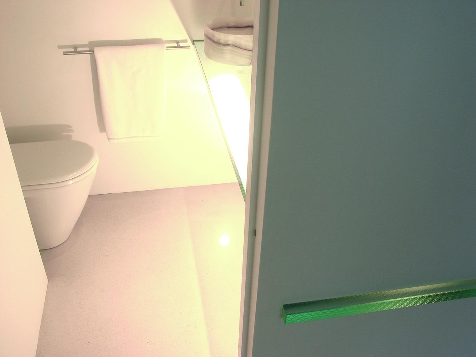
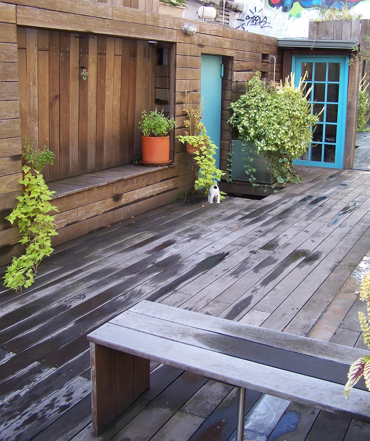
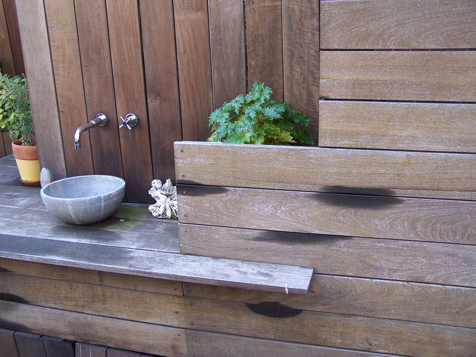
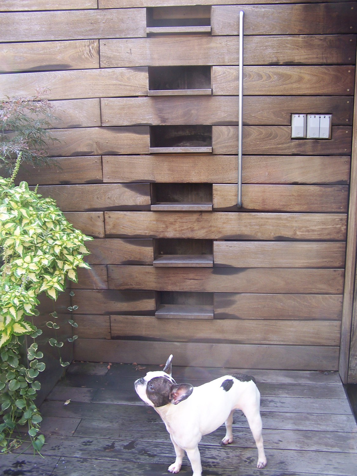
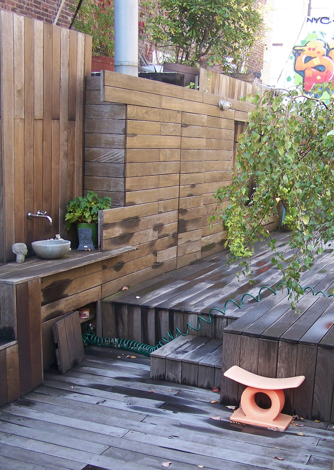
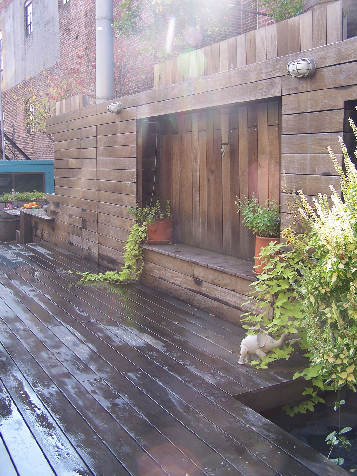
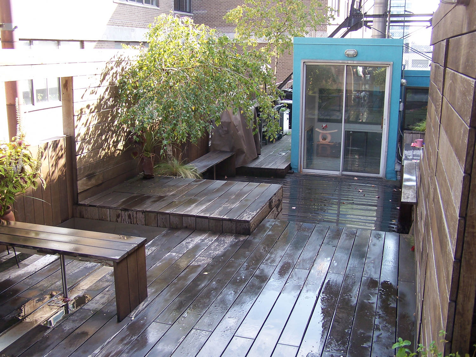
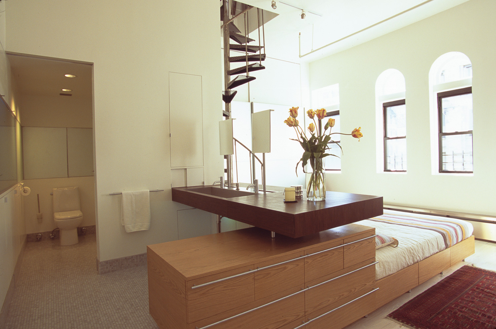
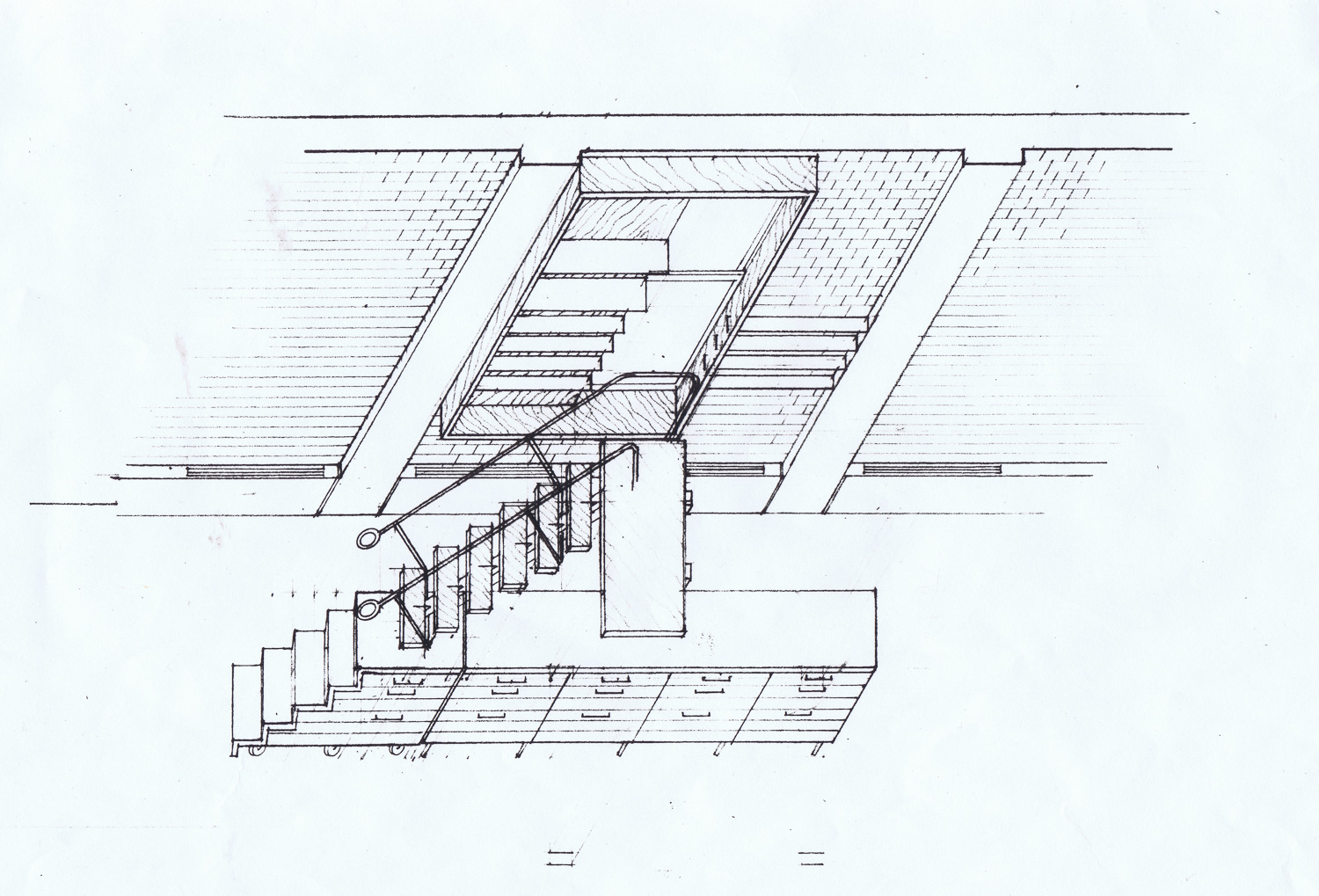
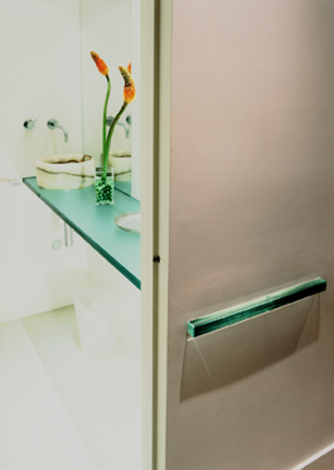
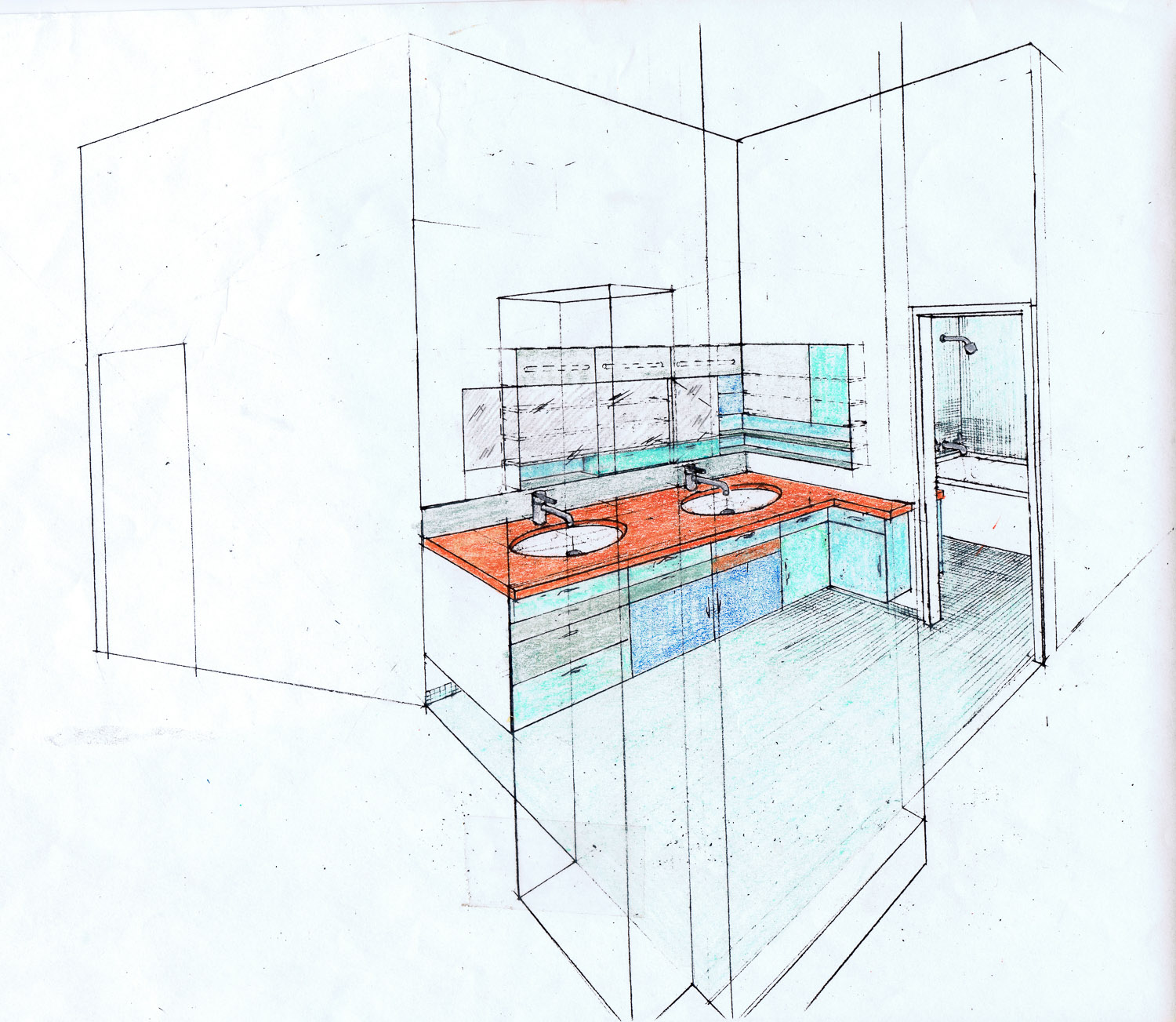
TYPOLOGY: Residential
SCOPE: Full Interior and Exterior Renovation
SIZE: 3000 Sqft
CLIENT: Nasim Alikahni & Ted Petroulas
This 3000 square foot loft renovation, in the heart of NOHO, was designed to accommodate the clients' modern design sensibilities and their openness to experimentation. The long living space remains free of walls, using custom built architectural events to define the spatial character and use of each area rather than partitions. These playful elements satisfy multiple functional needs simultaneously. The stainless steel steps leading from the kitchen to children's playroom and roof garden above function both as stair, kitchen cabinet, countertop and removable step ladder which may be rolled away in order to access upper cabinets, lighting or the retractable television screen and video system elsewhere in the penthouse apartment. The stationary steps are made of slip resistant glass and appear to float above the kitchen in temping provocation to the kids, who love to use them as a jungle gym. Similarly, the new mahogany mantle folds around the slate hearth of the fireplace and incorporates various storage cabinets for CDs, tapes and display drawers for the couples' antique collection.
There are three bathrooms in the loft, each with its own dynamic elements. The children's bathroom vanity is made of fluorescent colored acrylic cabinetry and illuminated from within like a big nightlight. The powder room's glass countertop extends through the living room wall and lights up when the room is occupied. The master bathroom is separated from the main entry vestibule by an aquarium made of liquid crystal glass. When electrically charged the glass becomes clear allowing a view of the bedroom and frosted mirror bathroom beyond while simultaneously flooding the formerly dark entryway with natural light from the bedroom windows. In order to maintain privacy, the liquid crystal glass of the aquarium may be switched off from the bathroom side, thus becoming opaque. The new stainless steel sink is recessed into a wood countertop that cantilevers over the custom built dresser/bed unit. The countertop incorporates reading lights on the bed side and retractable mirrors and drawers on the bathroom side. A matching built-in office desk/make-up table also has concealed lighting, mirror, printer, fax and file drawers, allowing the bedroom to always remain neat and tidy with plenty of storage, while still satisfying multiple purposes.
Photos by Silke Mayer & Andreas Sterzing
